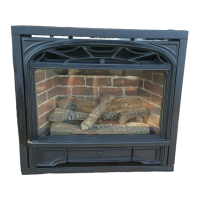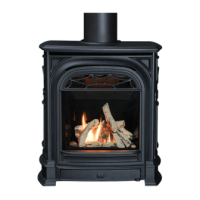14
4.11 Top Vent Connection, Horizontal side
termination
The vent pipe dimensional requirements in section 4.10
apply.
The minimum floor location is shown in figure 14.
Can be used with either #551DVK standard vent kit or
another terminal cap and accessories.
Adapter #817VAK, one 90° vent elbow and pipe
lengths will be required.
(See venting options section of this manual).
4.12 Top Vent Connection, Horizontal Side
or Rear Snorkel Termination
The dimensional requirements in sections 4.10
and 4.11 apply.
Adapter #817VAK, one 90° vent elbow, a
snorkel termination and pipe lengths will be
required.
A thimble kit may also be necessary.
(See venting section of this manual).
4.13 Top Vent Connection, Corner
Location, Horizontal Termination,
45° Pipe Run
The vent pipe dimensional requirements in
section 4.10 apply.
The minimum corner location is shown in fig.
15.
Can be used with either #551DVK standard
vent kit or another terminal cap and
accessories.
Adapter #817VAK, one 90° vent elbow and
pipe lengths will be required. (See venting
section of this manual).
Figure 14
Figure 15
