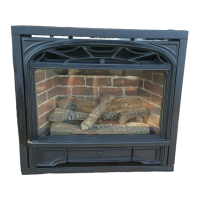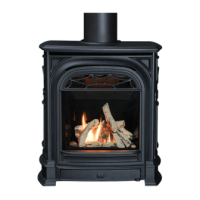2
CONTENTS
1. SAFETY INFORMATION........................................................................................................................................................................3
2. OPTIONS.....................................................................................................................................................................................................6
2.1. Optional features................................................................................................................................................................................6
2.2. Venting options...................................................................................................................................................................................6
3. GENERAL...................................................................................................................................................................................................8
3.1. Approvals & codes .............................................................................................................................................................................8
3.2. Ratings.................................................................................................................................................................................................8
3.3. Wall Thickness ...................................................................................................................................................................................8
4. LOCATION.................................................................................................................................................................................................9
4.1. Framing...............................................................................................................................................................................................9
4.2. Rear Vent Connection. Flat on Wall................................................................................................................................................9
4.3. Rear Vent Connection. Flat on Wall with Snorkel Termination..................................................................................................9
4.4. Rear Vent Connection, Vertical Vent Rise with Horizontal Rear Termination.......................................................................10
4.5. Rear Vent Connection, Vertical Vent Rise with Horizontal Snorkel Termination..................................................................10
4.6. Corner Location, Rear Vent Connection, Horizontal Vent Run Only ......................................................................................11
4.7. Corner Location, Rear Vent Connection, Vertical Rise, Horizontal Termination ..................................................................11
4.8. Rear Vent Connection, Vertical Rise, Through the Roof Termination.....................................................................................11
4.9. Rear Vent Connection, Vertical Rise with Offset, Through the Roof Termination.................................................................12
4.10. Top Vent Connection, Horizontal Rear Termination..................................................................................................................13
4.11. Top Vent Connection, Horizontal side termination.....................................................................................................................14
4.12. Top Vent Connection, Horizontal Side or Rear Snorkel Termination......................................................................................14
4.13. Top Vent Connection, Corner Location, Horizontal Termination, 45° Pipe Run....................................................................14
4.14. Top Vent Connection, Through the Roof Termination...............................................................................................................15
4.15. Top Vent Connection, Offset and Through the Roof Termination............................................................................................15
4.16. Vent Location ...................................................................................................................................................................................16
5. SUPPLY GAS............................................................................................................................................................................................17
6. PACK CONTENTS ..................................................................................................................................................................................17
7. APPLIANCE PREPARATION...............................................................................................................................................................19
7.1. Window Removal.............................................................................................................................................................................19
7.2. Ignition Spark Check.......................................................................................................................................................................19
7.3. Rear Vent Outlet positioning..........................................................................................................................................................19
7.4. # 817VAK Pipe Adapter Fitting.....................................................................................................................................................19
7.5. Top heat shield & Stand-off Fitting ...............................................................................................................................................20
7.6. Support Angle Fitting......................................................................................................................................................................21
7.7. Attaching Air Restrictors................................................................................................................................................................21
7.8. Attaching Rear Ceramic Support ..................................................................................................................................................22
7.9. Attaching to the Framing................................................................................................................................................................22
8. INSTALLATIONS WITH HORIZONTAL TERMINATION – INSTALLING TO WALL..........................................................23
8.1. Flat On Wall Installations With Valor #551DVK Terminal.......................................................................................................23
8.2. Wall Opening....................................................................................................................................................................................24
8.3. Valor Terminal #551DVK - Preparing Wall Plates.....................................................................................................................24
8.4. Dura-vent Terminals – Installing to wall ......................................................................................................................................24
9. INSTALLATIONS WITH THROUGH THE ROOF VERTICAL TERMINATION .....................................................................25
10. REMOTE CONTROL INSTALLATION.............................................................................................................................................26
11. GAS SUPPLY INSTALLATION & AERATION SETTING.............................................................................................................27
11.1. Gas Supply Installation ...................................................................................................................................................................27
11.2. Aeration Setting Check....................................................................................................................................................................27
12. CERAMIC FUEL BED INSTALLATION ...........................................................................................................................................28
12.1. Ceramic Walls Installation .............................................................................................................................................................28
12.2. Ceramic Logs Installation...............................................................................................................................................................28
13. WINDOW REFITTING & CHECKING..............................................................................................................................................29
14. OPERATION CHECKS..........................................................................................................................................................................29
15. FRONT INSTALLATION ......................................................................................................................................................................30
15.1. Additional Optional 3 or 4 Sided Trims........................................................................................................................................30
15.2. #601SFB Standard Metal Front .....................................................................................................................................................30
15.3. #602CFB Cast Iron Front ...............................................................................................................................................................30
16. OWNERS INFORMATION ...................................................................................................................................................................31
16.1. Operating Your Fire........................................................................................................................................................................31
16.2. Cleaning.............................................................................................................................................................................................32
16.3. Checks ...............................................................................................................................................................................................33
16.4. Servicing............................................................................................................................................................................................33
16.5. General servicing..............................................................................................................................................................................33
17. LIGHTING INSTRUCTIONS................................................................................................................................................................34
18. APPROVED VENTING SUPPLIERS...................................................................................................................................................35
19. WARRANTY REGISTRATION............................................................................................................................................................37
