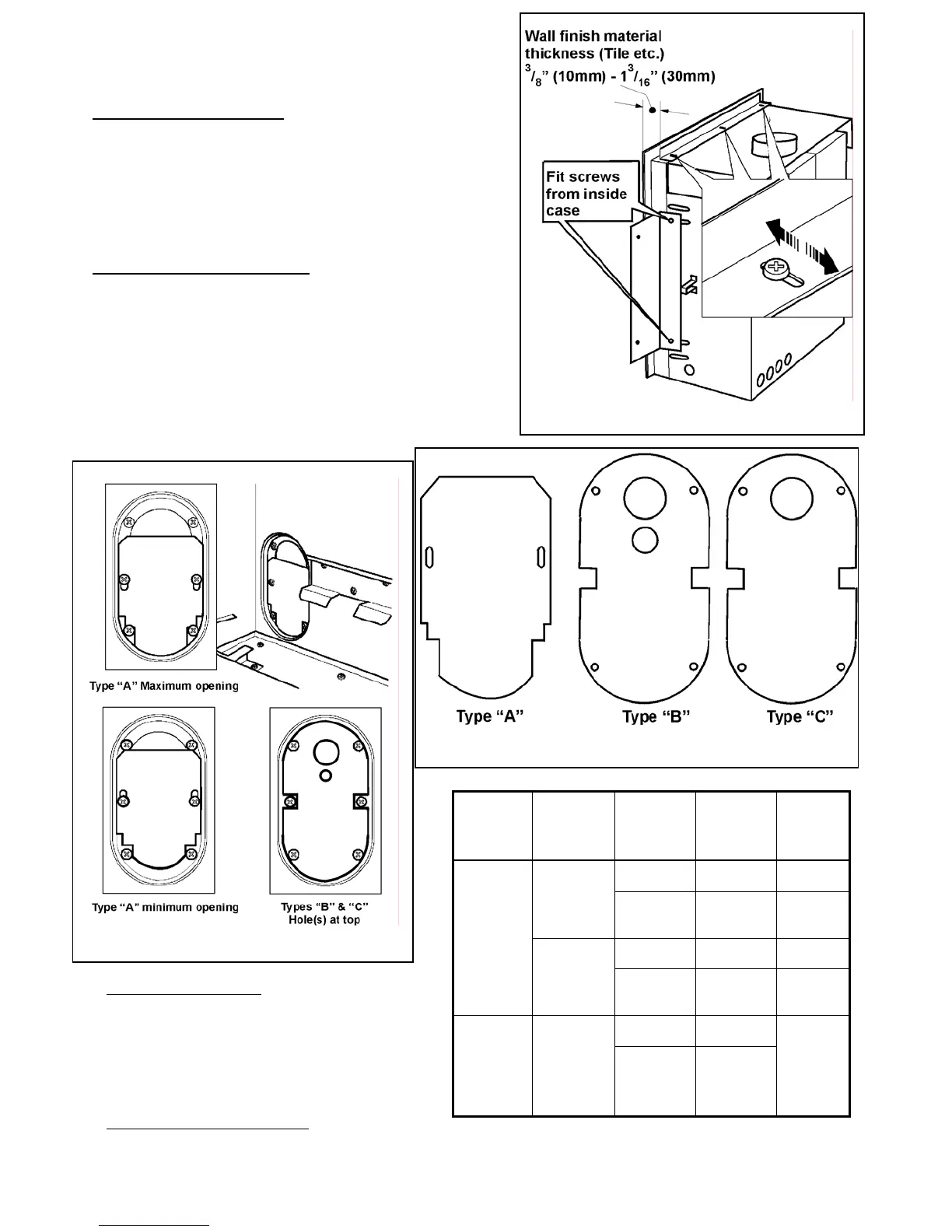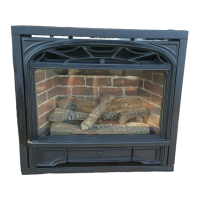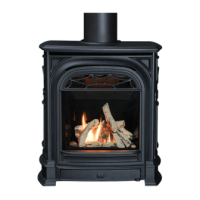21
7.6 Support Angle Fitting
See figure 26
The distance from the wall angles to the front face of the heater case is
adjustable between
3
/
8
” (10mm) and 1
3
/
16
” (30mm) to allow for a range
of wall finish material thickness (e.g. tile etc).
1. Fit the top angle support to the case top with three screws.
2. Fit the two side angle supports with two screws each. Fit the screws
from inside the heater case.
7.7 Attaching Air Restrictors
No restrictors are required for appliances, which only have a
horizontal vent, run. If installing an appliance, which has rear vent
outlet connection and no vertical vent pipe rise, ignore this stage.
There are three types of restrictor supplied with each #534 engine unit.
They are identified in figure 27.
Type “A” is for horizontal vent termination.
Types “B” & “C” are for through-the-roof termination.
The restrictors cover part of the openings in the firebox rear wall ports –
See figure 28.
The correct restrictors to be fitted for each type of installation are
shown in the table below.
To fit type “A” restrictors
remove the center screws
from the rear ports and fit the restrictors using these
screws. To set the restrictors at maximum port opening,
slacken the bottom screws in the ports, slide the
restrictors down as far as possible and tighten the screws
over the restrictors.
To set the restrictors at minimum port opening, slide the
restrictors up as far as possible and tighten the screws.
To fit types “B” or “C” restrictors
remove the top and
bottom screws from the rear ports and fit the restrictors using these screws.
Vent
terminal
Appliance
vent outlet
Vertical
vent
pipe
run
Use
restrictor
type
Port
opening
set at
Less than 3ft
(91cm)
A Maximum Top
From 3ft
(91cm) to 6ft
(183cm)
A Minimum
Less than 3ft
6” (107cm)
A Maximum
Horizontal
through
wall with
vertical rise
Rear
From 3ft 6”
(107cm) to
6ft (183cm)
A Minimum
Less than
20ft (6.1m)
B Vertical
through roof
Top or rear
From 20ft
(6.1m) to
40ft (12.2m)
C
Not
applicable
Figure 28 Restrictor locations
Figure 26 Support angles
Figure 27 Restrictor identification
