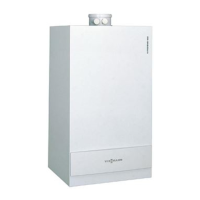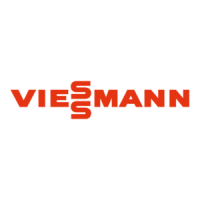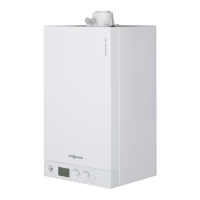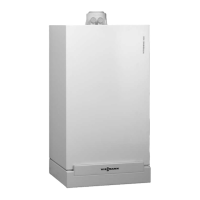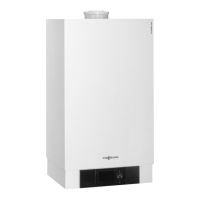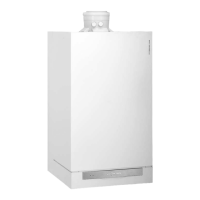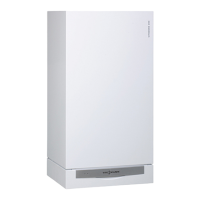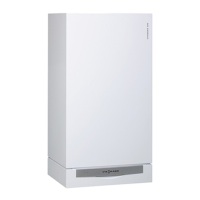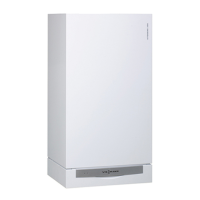A
Flue gas
B
Supply air
C
Elbow in the external wall routing
for a short roof overhang
1
Boiler flue connection
2
Balanced flue inspection tee,
87°
or
Balanced flue inspection bend,
87°
3
Balanced flue slide coupling
4
Balanced flue pipe
1.95 m long
1 m long
0.5 m long
5
Wall bezel
6
Fixing clamp
7
Balanced flue inspection piece,
straight
External wall pack
with
8
Balanced flue bend, 87° or ex-
ternal wall bend, 87°
9
External wall air inlet section
qP
Balanced flue pipe or external
wall pipe
1.95 m long
1 m long
0.5 m long
qQ
Balanced flue roof outlet
(for a large roof overhang)
qW
Universal roof tile
or
Pipe outlet for Klöber roof tiles
Provide a suitable Klöber roof tile
on site.
qE
External wall terminal
(for short protrusion above the
roof)
qR
Balanced flue bend, 45° or ex-
ternal wall bend, 45°
or
Balanced flue bend, 30° or ex-
ternal wall bend, 30°
Balanced flue adaptor
7
60/100 mm to
7
80/125 mm
Routing over an external wall
5780 223 GB
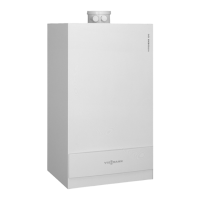
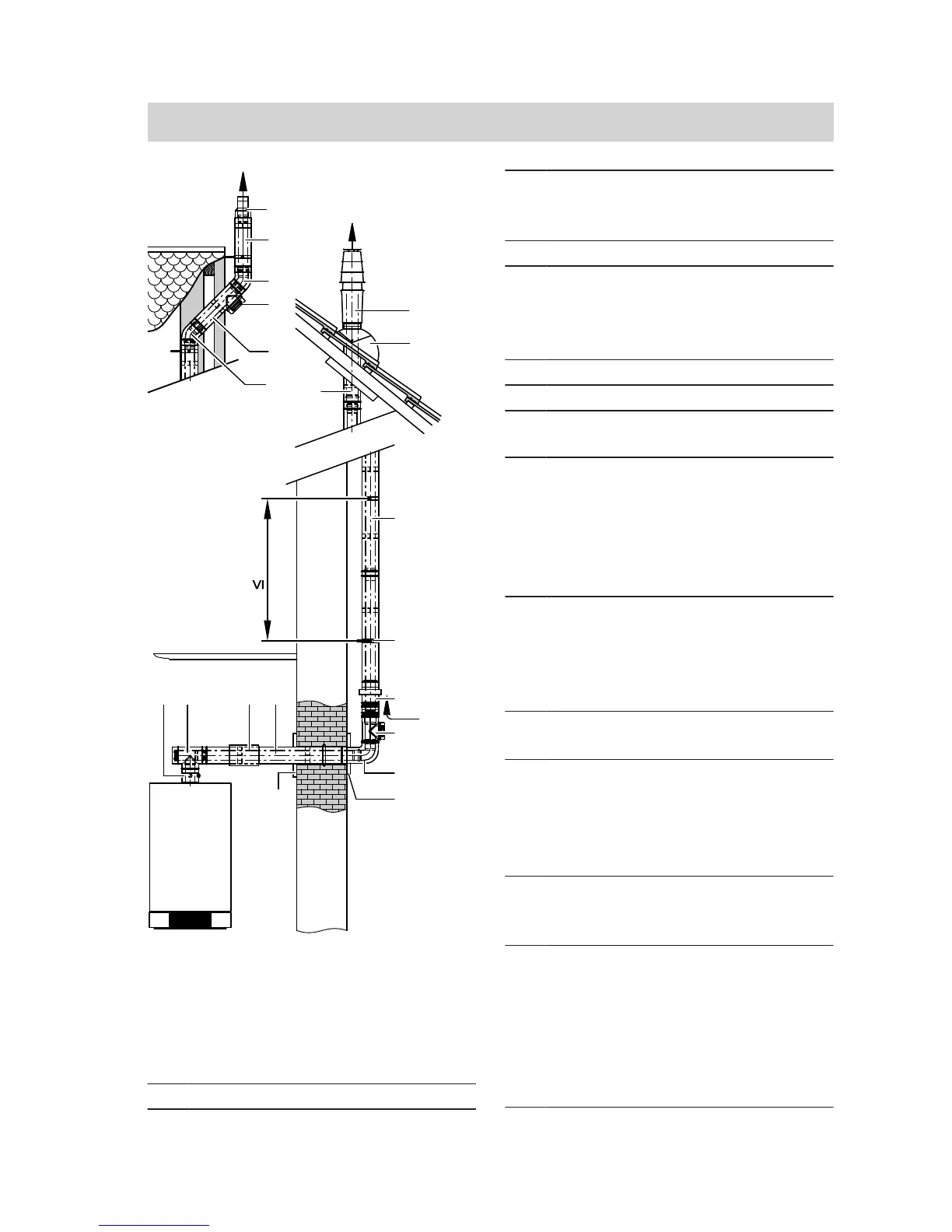