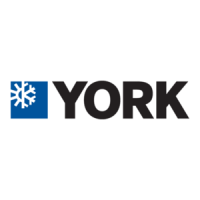JOHNSON CONTROLS
93
SECTION 3 - HANDLING, STORAGE, AND INSTALLATION
FORM 102.20-N1
ISSUE DATE: 7/06/2016
3
• Seal all penetrations into the ducts until water-
tight. Use a minimum of duct penetration when
attaching the supports.
• Provide adequate clearances between the ducts
and roof penetration openings.
• Duct systems should not be pressurized without
sufcienttimeforcuringthesealantsystems.Fol-
low the sealant manufacturer's recommendations
for applying the sealant.
• Support the ducts to avoid the transfer of duct
weight across exible connections as shown in
Figure 145 on page 93.
• Horizontal ducts should be pitched and provided
with drainage outlets.
• Install the ducts at a height sufcient to install
roong and ashing. Refer to the Duct Connec-
tion Guidelines on page 91 for more informa-
tion.
FIGURE 144 - DUCT PENETRATION OF ROOF
LD06494a
Upper Duct Section Not
Continuous Through Roof
Sealant
Wood Nailer Norminal 2 X 4
Flashing Receiver
Lower Duct Section
Counterflashing
Curb
Base Flashing
Roofing Plies
Deck
Cant Strip
Upper
Section
FIGURE 145 - ROOF TO DUCT INSTALLATION
(HORIZONTAL DISCHARGE)
LD06337b
Duct
Seams And
Joint In Ducts
Roof
Curb
Front Or Rear
Discharge Unit
Duct Wall Penetrations
Roof Support
Elevate Bottom Of Duct

