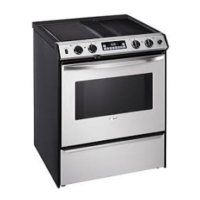13
Typical 6-inch system
C
D
E
F
2 ft.
B
A
6 ft.
A—90°
B—Wall cap
C—Transition piece
D—Existing wall or floor
E—Air from cooktop
F—Transition piece
Two 90° elbows at 5 ft. each 10 ft.
Surface wall cap 0 ft.
8 ft. straight 6-inch pipe 8 ft.
18 ft.
Figure 17
Typical 3¼ x 10-inch system
C
D
2 ft.
B
A
6 ft.
A—90° elbow
B—Wall cap
C—Existing wall or floor
D—Air from cooktop
Two 90° elbows at 5 ft. each 10 ft.
Surface wall cap 0 ft.
8 ft. straight 6-inch pipe 8 ft.
18 ft.
6-inch ducting pieces
6-inch to 3¼ x 10-inch
transition = 5 equivalent
feet
6-inch to 3¼ x 10-inch
transition = 1 equivalent
foot
6-inch 90 degree elbow =
5 equivalent feet
6-inch 45 degree elbow =
2½ equivalent feet
6-inch wall cap
(Unrestricted) = 0
equivalent feet
Duct Length Piece Equivalents
Figure 18
Figure 19

