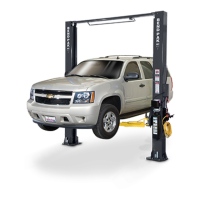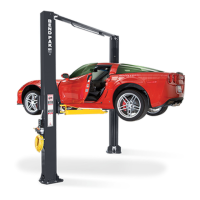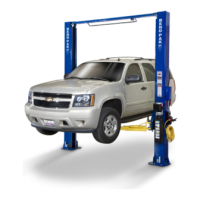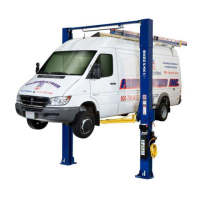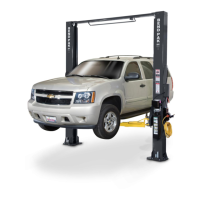1818
STEP 4
(Site Layout)
1. Determine which side of the lift will be the approach side.
2. Now determine where the power unit will be located.
The POWER SIDE column has the power unit mounting
bracket attached to the side.
3. Use the chart on page 12 to determine which lift width
layout you would like to use. Also, you can see image above
for reference.
4. Once a location is determined, use a carpenter’s chalk
line to layout an alignment line for the post locations. Keep
all dimensions square within 1/8” (3mm) or malfunction of
the lift can occur. (See Fig 4.1)
5. After the post locations are properly marked, use chalk
or crayon to make an outline of the posts on the oor at each
post location using the post base plates as a template.
6. CHECK ALL DIMENSIONS TWICE and make sure that
the layout is perfectly square.
STEP 5
(Installing the POWER SIDE post)
1. Before proceeding, double check measurements and
make certain that the base plate of each post is aligned
with the chalk line.
CHALK LINE
CHALK LINE
FOR XPR-10AS CONFIGURATIONS USE NOTCHES TO ALIGN POSTS.
FOR XPR-10S CONFIGURATIONS USE BASE PLATE EDGES TO ALIGN POSTS.
NOTE:
BENDPAK LIFTS ARE SUPPLIED WITH
INSTALLATION INSTRUCTIONS AND CONCRETE
FASTENERS MEETING THE CRITERIA AS
PRESCRIBED BY THE AMERICAN NATIONAL
STANDARD "AUTOMOTIVE LIFTS - SAFETY
REQUIREMENTS FOR CONSTRUCTION, TESTING,
AND VALIDATION" ANSI/ALI ALCTV-2011. LIFT
BUYERS ARE RESPONSIBLE FOR ANY SPECIAL
REGIONAL STRUCTURAL AND/OR SEISMIC
ANCHORING REQUIREMENTS SPECIFIED BY ANY
OTHER AGENCIES AND/OR CODES SUCH AS THE
UNIFORM BUILDING CODE (UBC) AND/OR
INTERNATIONAL BUILDING CODE (IBC).
OUTSIDE
BASEPLATE
OUTSIDE
BASEPLATE
OUTSIDE
BASEPLATE
OUTSIDE
BASEPLATE
Fig 4.1
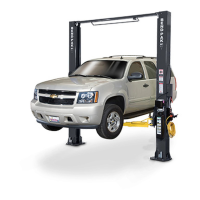
