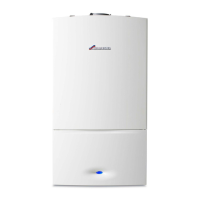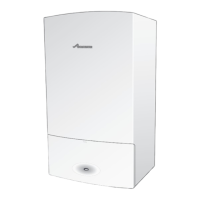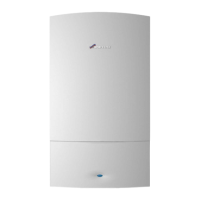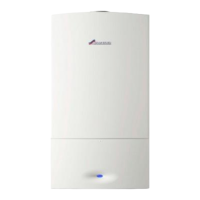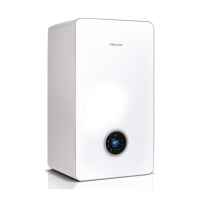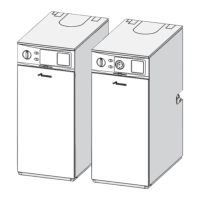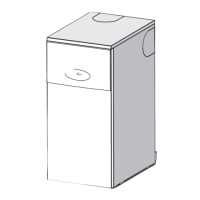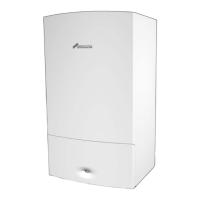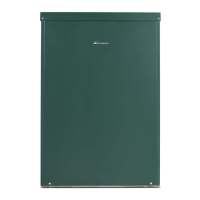Pre-Installation
Greenstar Utility
ErP -
6 720 821 751 (2018/04) 17
Fig. 20 Venting compartments
[1] Internal ventilation
[2] External ventilation
[3] 100mm space between the appliance and vent
Minimum air vent area (cm
2
) for appliances fitted in compartments
4.7.3 Rooms containing a bath or shower
Refer to figure 21, the appliance must not be installed in zones 1 or 2.
The appliance can be installed outside the shaded areas.
Fig. 21 Bathroom zones
[2*] Without end wall, zone 2 must extend 600mm from the bath
[*] 600mm radius from the bath or shower
Conventional
flue models
Internal
1)
ventilation
1) Internal air to and from a space/room inside the building.
External
2)
ventilation
2) External air to and from directly outside the building.
High level Low level High level Low level
32/50 550 825 275 550
50/70 770 1155 385 770
Table 8 Conventional flue
Room sealed
flue models
Internal ventilation
1)
External ventilation
2)
High level Low level High level Low level
32/50 550 550 275 275
50/70 770 770 385 385
Table 9 Room Sealed flue
WARNING: Conventional flues
▶ Conventional flue appliances must not be installed in
a bathroom
WARNING: Electric shock
▶ Any switch or appliance using mains electricity must
not within reach of a person using the bath or shower.
The installation must be in accordance with the latest
amendments in the latest edition of the IET wiring
regulations (BS7671), in all cases.
6720646608-124.4Wo
2*
*Radius 600mm
1
2
1
2
2
1
600mm
600mm
600mm
2250mm
2250mm
2*
*
*
*
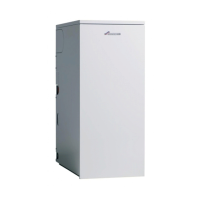
