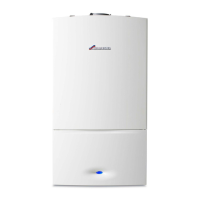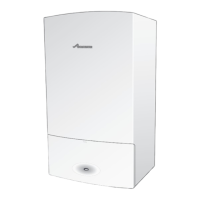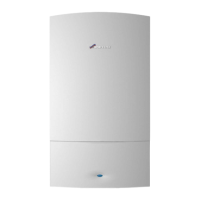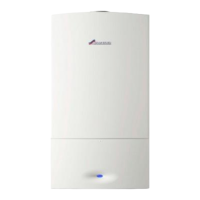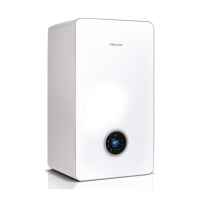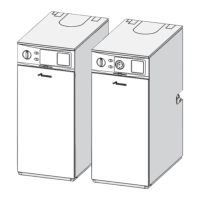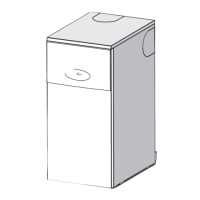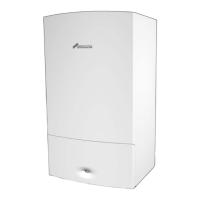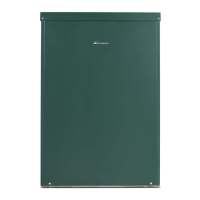Installation
Greenstar Utility
ErP -
6 720 821 751 (2018/04) 23
Flue opening
▶ Refer to figure 28 and mark the centre of the flue [1 & 2] for rear
opening, [2 & 3] for side opening or [1 & 4] for top opening.
▶ Make an opening [A, B or C] through the wall using a core drill or
similar at a size relative to the wall thickness as shown below:
Fig. 28
Fig. 29
5.3 Flue installation
Refer to figure 29
The flue can exit the appliance from outlets A, B, C or D allowing vertical
(RS &CF) and horizontal (RS low or high level) flues to be fitted.
(CF position 'A' only).
Fig. 30
Refer to the separate flue installation instructions supplied with the flue
kits available for this appliance:
INSTALLATION NOTES
▶ Ensure all flue seals are in good condition and seated properly.
▶ To ease assembly of flue components, grease seals lightly with the
solvent-free grease.
▶ Use flue clamps, where supplied, to support the flue system.
▶ All horizontal flue sections must rise by at least 52mm for each metre
away from the appliance to ensure that condensate flows back into
the appliance for safe discharge via the condensate waste pipe.
▶ The horizontal terminal must be installed at 3° to ensure that the
condensate drains back to the appliance whilst also preventing rain
ingress down the air duct.
▶ A flue terminal guard must be fitted if the flue outlet is below 2 metres
from the ground level.
For servicing purposes, keep the condensate and
pressure relief discharge pipes away from components
and pipework connections.
NOTICE: All horizontal flue sections must rise away
from the appliance by 52mm per metre to ensure that
condensate flows back into the appliance for safe
discharge via the condensate waste pipe.
125mm Ø flue:
Wall thickness mm Flue hole size Ø mm
150 - 240 175
240 - 330 185
330 - 420 195
420 - 500 205
Table 12
6720821751-08.1Wo
1
60mm
3
00
m
m
+
1
5
m
1.
2
.
4
.
3
.
A
B
C
9
50m
m
17
5
mm
6720821751-18.1Wo
A
B
C
The appliance is not designed to take the weight of the
flue system, this must be supported externally to the
appliance.
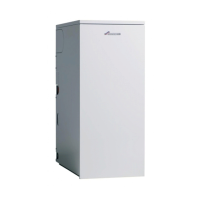
