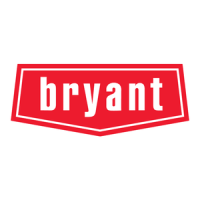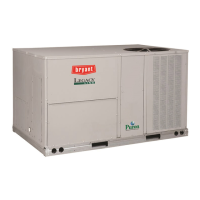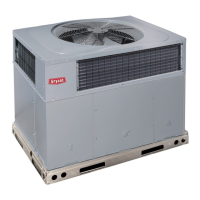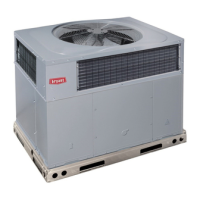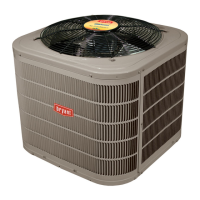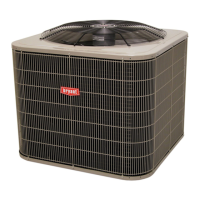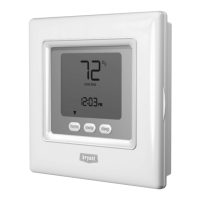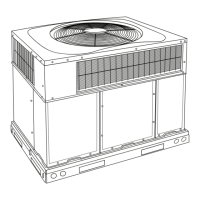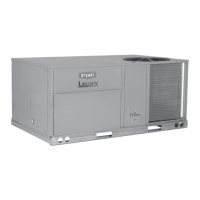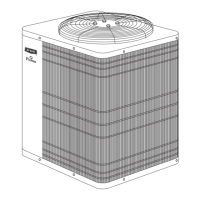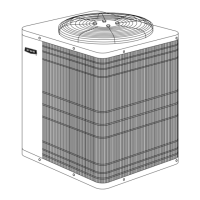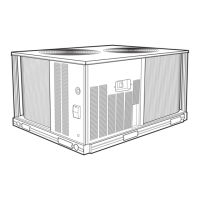25
CURBS & WEIGHTS DIMENSIONS -- 580J 14 (cont.)
C101224
C
B
A
D
C08337
Fig. 10 -- Service Clearance
LOC DIMENSION CONDITION
A
48---in (1219 mm) Unit disconnect is mounted on panel
36---in (914 mm) I f d i m e n s i o n --- B i s 1 2 --- i n ( 3 0 5 m m )
18---in (457 mm) No disconnect, convenience outlet option
18---in (457 mm) Recommended service clearance (use electric screwdriver)
12---in (305 mm) Minimum clearance (use manual ratchet screwdriver)
B
36---in (914 mm) Unit has economizer
12---in (305 mm) I f d i m e n s i o n --- A i s 3 6 --- i n ( 9 1 4 m m )
Special Check for sources of flue products within 10---ft of unit f resh air intake hood
C
36---in (914 mm) Side condensate drain is used
18---in (457 mm) Minimum clearance
D
48---in (1219 mm) No flue discharge accessory installed, surface is combustible material
42---in (1067 mm) Surface behind servicer is grounded (e.g., metal, masonry wall, another unit)
36---in (914 mm) Surface behind servicer is electrically non--- conductive (e.g., wood, fiberglass)
Special Check for adjacent units or building fresh air intakes within 10--- ft of this unit’s flue outlet
580J
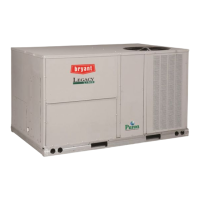
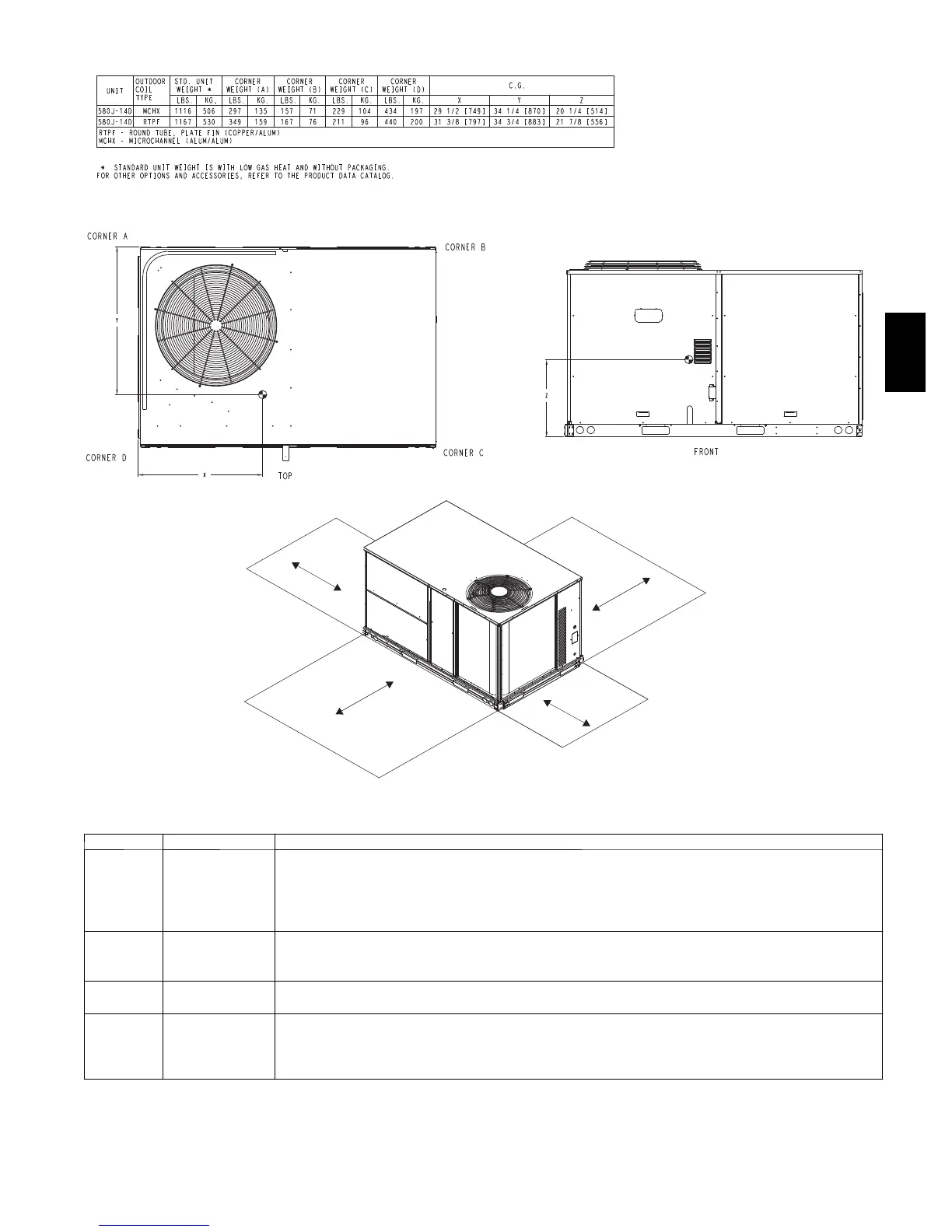