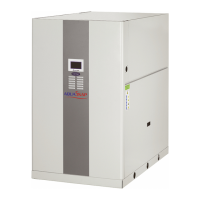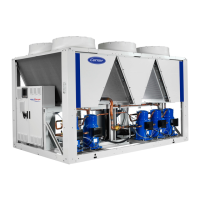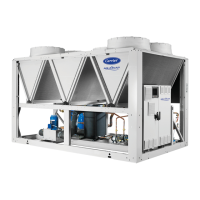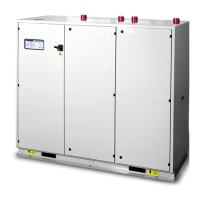17
3 - DIMENSIONS, CLEARANCES
3.13 - 61WG/30WG 050-090 - unit with hydraulic module and top connections (options 116 + 274 or
270 + 274 or 116 + 270 + 274)
900
700
700
700
1463
1500
1474
80
172
278 282
80172
700
2
2
1
1
4
4
4
4
4
3.14 - 61WG/30WG 050-090 - stackable unit (option 273)
NOTE: The water and electrical connections are identical to those of the standard unit.
1841
1014
1489
1014
700
900
700
880
700
4
4
4
4
Legend
All dimensions are given in mm.
B
Evaporator
C
Condenser
D
Relief valve
E
Clearances required for maintenance (see note)
F
Control box
Water inlet
Power wiring connection
Power supply and control connection
NOTE: Non-contractual drawings. Refer to the certied
dimensional drawings available on request, when
designing an installation.

