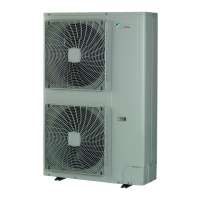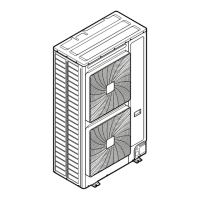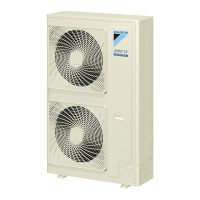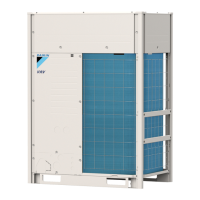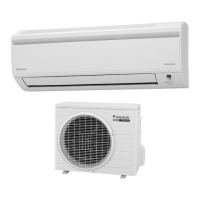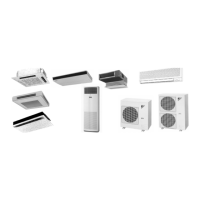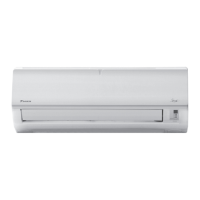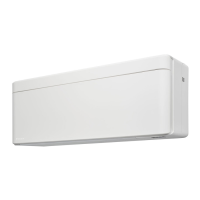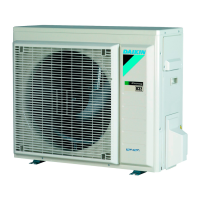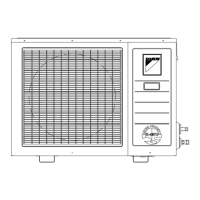12 Special requirements for R32 units
Installation and operation manual
15
SV1A25AJV1B+SV4~8A14AJV1B
VRV 5 safety valve unit
4P709466-1 – 2023.09
12.3.1 Overview: flowchart
Procedure to check required
countermeasure for SV unit
Determine area of room in which
SV unit is installed.
Determine total amount of
refrigerant in the system.
See Step
1 in above text
See Step
2 in above text
See Step
3 in
above text
See Step
3 in
above text
Determine required safety
measure based on ‘Lowest
underground floor’ of the graph
and table.
Determine required safety
measure based on ‘All other
floors’ of the graph and table.
A
[m²]
YESNO
SV unit installed on
lowest underground floor?
Ventilated enclosure
No safety measure
No safety measure
External alarm
Natural ventilation
External alarm +
Natural ventilation
Ventilated enclosure
Total charge amount [kg]
+
OR OR
Note: The flowchart is an overview. Always refer to the full text mentioned in this manual for clear understanding and detailed explanation.
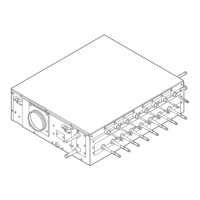
