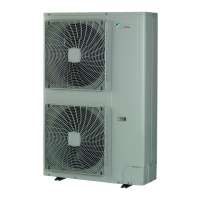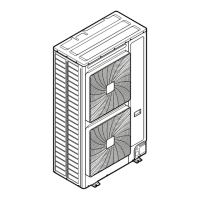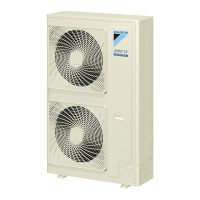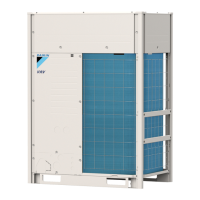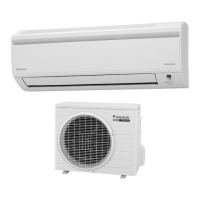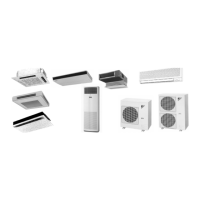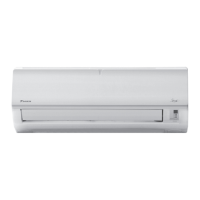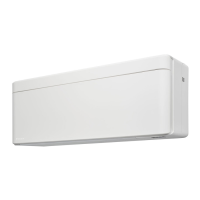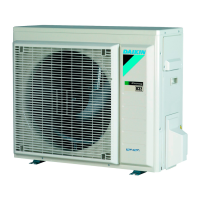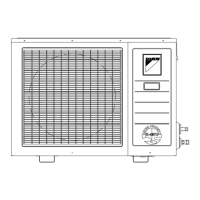12 Special requirements for R32 units
Installation and operation manual
17
SV1A25AJV1B+SV4~8A14AJV1B
VRV 5 safety valve unit
4P709466-1 – 2023.09
▪ Rooms on the same floor connected with permanent openings
that fulfil the requirements listed below. The openings must
consist out of two parts to allow air circulation for natural
ventilation.
A
nvmin
≥
20
mm
≥
50%
A
nvmin
≤
100 mm
1500
mm
300
mm
200
mm
≥
20
mm
A
nvmin
Minimal natural ventilation area
For the lower opening:
▪ It is not an opening to the outside
▪ The opening cannot be closed
▪ The opening must be ≥0.012m² (A
nvmin
)
▪ The area of any openings above 300 mm from the floor does
not count when determining A
nvmin
▪ At least 50% of A
nvmin
is less than 200mm above the floor
▪ The bottom of the lower opening is ≤100mm from the floor
▪ The height of the opening is ≥20mm
For the upper opening:
▪ It is not an opening to the outside
▪ The opening cannot be closed
▪ The opening must be ≥0.006m² (50% of A
nvmin
)
▪ The bottom of the upper opening must be ≥1500mm above the
floor
▪ The height of the opening is ≥20mm
Note: The requirement for the upper opening can be met by false
ceilings, ventilation ducts or similar arrangements that provide an
airflow path between the connected rooms.
Example
The total amount of refrigerant in the VRV system is 20kg. The VRV
system has one SV unit which is installed in space that does not
belong to the lowest underground floor of the building. The space in
which the SV unit is installed has a room area of 25m². An adjacent
room has a room area of 45 m² to which air circulation is possible
through a partition that meets one of the two requirements in the
above text. The safety measure chosen is External alarm + Natural
ventilation instead of Ventilated enclosure (based on the total
amount of refrigerant and room area from the graph for “All other
floors”).
1 To apply the External alarm safety measure, see
"12.4.2External alarm"[416].
2 In addition, apply the Natural ventilation safety measure: total
room areas of installed room and adjacent room where natural
ventilation can be made: 25m²+45m²=70m²
▪ Total refrigerant charge limit for the system determined using
the graph for natural ventilation is 23.6kg.
Total amount of refrigerant in the system (20 kg) < Total refrigerant
charge limit (23.6kg), which means that the safety measure can be
applied.
Field settings
Natural ventilation
Code Description Value
[2-0]
(a)
Cluster indication 0 (default): disable
[2-4]
(b)
Safety measures 0: disable
(a)
Set on ALL main PCBs (A1P and A2P) of the SV unit.
(b)
Set ONLY on the LEFTMOST main PCB (A1P) of the SV unit.
Note: For more information, see "16.1Making field settings"[437].
Note: If the natural ventilation safety measure is used in conjunction
with the external alarm safety measure, then the field settings for
external alarm safety measure MUST be made during configuration.
SV unit test run
Before SV unit operation, it is required to perform a test run that
simulates a refrigerant leak. See "17.2 SV unit test run" [4 41] for
more details.
12.4.4 Ventilated enclosure
WARNING
If the ventilated enclosure safety measure is applied, the
SV unit must have its own ductwork and extraction fan. Do
NOT combine this ductwork with ducting for other
purposes.
A ventilated enclosure is required as a safety measure in case other
safety measures (see "12.4.1 No safety measure" [4 16],
"12.4.3Natural ventilation"[4 16] and "12.4.2External alarm"[416])
are not allowed.
For the ventilated enclosure safety measure, ductwork and an
extraction fan MUST be installed. See "13.5Installing the ventilation
ducting" [4 27] for ductwork (field supply) installation and "15.6 To
connect the external outputs" [4 36] to connect the extraction fan
circuit (field supply) to the SV unit.
Note: As an additional safety measure, an external alarm circuit
(field supply) can be installed using the SVS output. See "15.6 To
connect the external outputs"[436].
When the R32 sensor in the SV unit detects a refrigerant leak, it
activates the safety measures. This includes opening the damper of
the unit to allow air to enter, activate the fan output signal to trigger
an extraction fan to operate and evacuate the refrigerant leak, and
display an error message on the remote controllers of the connected
indoor units.
A damper at the air inlet of the SV unit enables a choice between
three types of configurations (see below).
a Damper
Respect the following rules:
Ductwork The evacuation ductwork MUST vent outside the
building.
Avoid that dirt, dust and small animals can enter
the ductwork and lead to an obstruction. Example:
Install a non-return valve, grill, filter or other
component in the evacuation duct.
Extraction fan The extraction fan must have a CE marking and
cannot act as an ignition source during normal
operation. This requirement is met if the fan motor
has an IP4X rating or better.
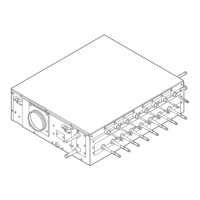
