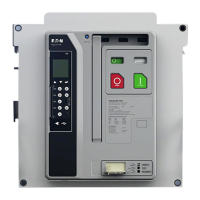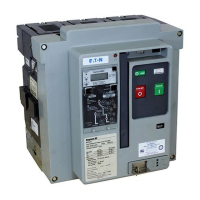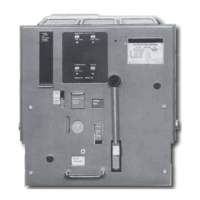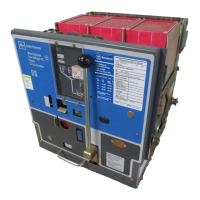9
1
1
1
1
1
1
1
1
1
1
1
1
1
1
1
1
1
1
1
1
1
MAGNUM PRODUCT GUIDE CA013002EN—April 2017 www.eaton.com 61
Technical data and endurance information for installation
•
Recommended electrical clearances
The following electrical clearance information is provided
as guidance when installing drawout or fixed breakers in
an enclosure. Refer to the graphic representations and the
associated dimensional tables.
Table 27. ANSI Electrical clearance dimensions (in)
Breaker
mounting
Enclosure
dimensions
To
insulated
surface
To grounded
metal
surface
With cell
switch or
key lock
Drawout A 0 0 0
B 1.0 1.0 1.0/2.9
Fixed A 5.9 9.8 -
B 1.2 2.8 -
Table 28. IEC Electrical clearance dimensions (mm)
Breaker
mounting
Enclosure
dimensions
To
insulated
surface
To grounded
metal
surface
With cell
switch or
key lock
Drawout A 0 0 0
B 25 25 25/75
Fixed A 150 250 -
B 30 70 -
•
Recommended enclosure size/ventilation
Graphics of typical enclosures with associated dimensions
are provided as guidance for breaker enclosure designs
with respect to the enclosure size and required amounts of
ventilation space.
Recommended enclosure electrical clearances inches (mm)
Minimum enclosure size/ventilation
Do not block
vent openings in
Drawout Cassette
4.0 (100)
Cell switch
(optional)
Key lock
(optional)
A
B
A
H
D
W
V
Top or rear
vent open area
V
Rear or bottom
vent open area
W - Cassette width +3.0 in +75 mm
H - Height 21.7 in 550 mm
D - Front compartment depth 17.7 in 450 mm
V - Ventilation (800-3200A) 25 in
2
160 cm
2
Ventilation (4000-6300A) 50 in
2
320 cm
2
Courtesy of NationalSwitchgear.com
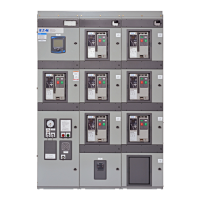
