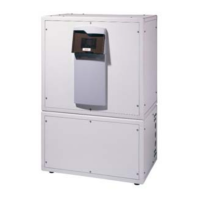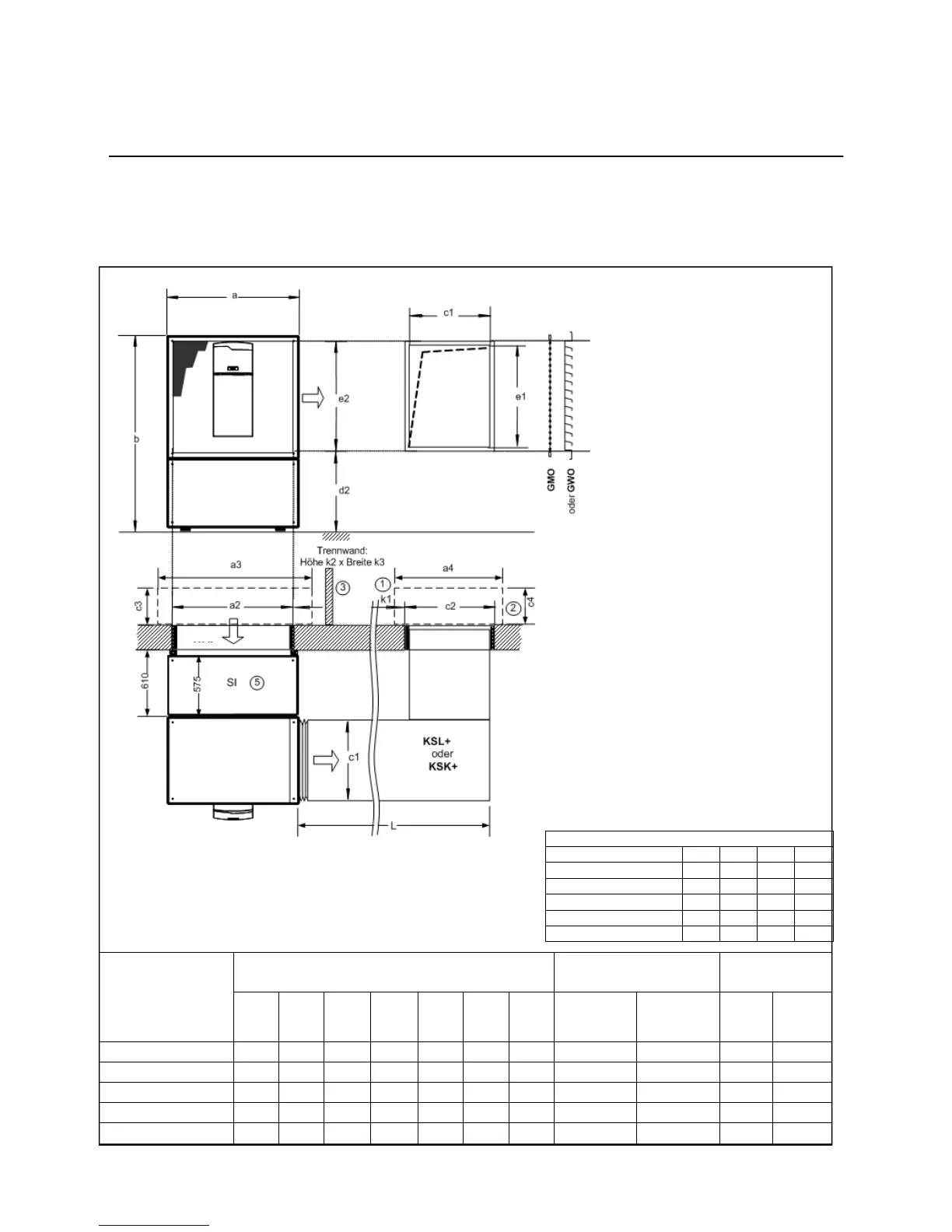25
Indoor Installation
Parallel Setup with Rigid Duct (with Noise Damper)
Required Accessories:
• AIR IN wall setup kit
• AIR OUT parallel setup with rigid
Duct
• SI Noise damper
• SO Noise Damper
1) The compliance with acoustic
limit values must be clarified by
customer.
2) Necessary outside insulation by
customer, minimal clearance of
light well must not be gone below.
3) Possible air short-circuit to be
prevented by customer; for the
short duct (KSK) it is necessary
to apply a partition wall.
5) Noise level of AIR OUT and AIR IN
must be considered separately
AEROTOP T
Rigid Duct
Dimension
Cutouts without Insulation
Distance between
Cutouts
Partition Wall
e1 c1 f1 a2 c2 d2 e2
k1 without
partition
wall
k1 with
partition
wall
Height
k2
Width
k3
T07C, T07 800 520 575 950 600 640 860 1500 630 1500 1000
T10C, T10 850 620 575 1050 700 640 910 1500 630 1500 1000
T12C, T12, T14, T16 950 620 575 1150 700 640 1010 1800 630 1700 1200
T20, T26 870 750 575 1150 830 740 930 2000 630 1700 1200
T32, T35 1080 870 575 1250 950 740 1140 2200 630 1700 1500
Light well
Light well
Light well dimension
a3 a4 c3 c4
T07C, T07 1200 800 600 600
T10C, T10 1200 1000 600 600
T12C, T12, T14, T16 1200 1000 600 600
T20, T26 1400 1200 800 800
T32, T35 1400 1200 800 800

