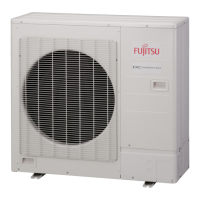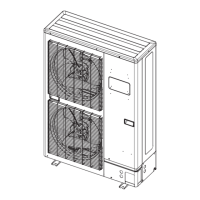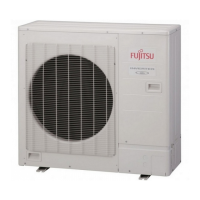En-6
SYSTEM CONFIGURATION4.
Piping limitation and Pipe size4. 1.
Outdoor
Unit
Branch Box
Separation Tube
(Primary)
(Secondary2)(Secondary1)
Branch Box
Branch Box
Indoor
Unit1
Indoor
Unit2
Indoor
Unit3
Indoor
Unit4
Indoor
Unit5
Indoor
Unit6
Indoor
Unit7
Indoor
Unit8
f
g
h
d
H3
H4
e
i
j k
l
m
H1
H2
b
a
c
Pipe limitation
Limitation
m
Diagram
Allowable pipe length
(actual pipe length)
Maximum total equivalent pipe length 115 or less Total
Between outdoor unit and the farthest indoor unit 70 or less a + b + c + m
Between outdoor unit and branch boxes 55 or less a + b + c + d + e
Between branch box and indoor unit
Total 60 or less f + g + h + i + j + k + l + m
Each unit Between 3-15 f, g, h, i, j, k, l, m
Between outdoor unit and the rst separation tube 5 or more a
Between outdoor unit and branch box (when there is no separation tube) 5 or more a+d
Allowable
height
difference
Between outdoor unit and indoor unit 30 or less H1
Between outdoor unit and branch box 30 or less H2
Between branch box and branch box 15 or less H3
Between indoor unit and indoor unit 15 or less H4
Pipe size selection
Diagram
Condition
(Model code of indoor unit)
Gas pipe
(mm (in.))
Liquid pipe
(mm (in.))
Between outdoor unit and rst separation tube a ― Φ15.88 (5/8) Φ9.52 (3/8)
Between rst separation tube and second
separation tube
b ― Φ15.88 (5/8) Φ9.52 (3/8)
Between separation tube and branch box c, d, e ― Φ15.88 (5/8) Φ9.52 (3/8)
Between branch box and indoor unit
f, g, h, i,
j, k, l, m
7, 9, 12 Φ9.52 (3/8) Φ6.35 (1/4)
14, 18 Φ12.70 (1/2) Φ6.35 (1/4)
24 Φ15.88 (5/8) Φ6.35 (1/4)

