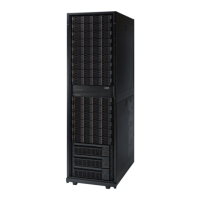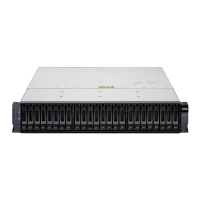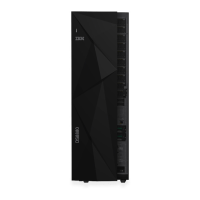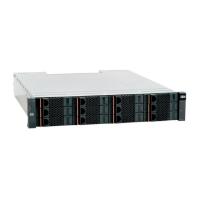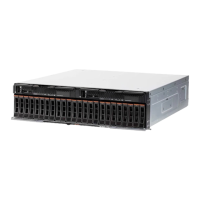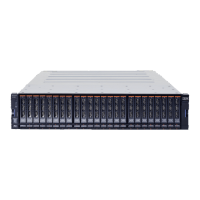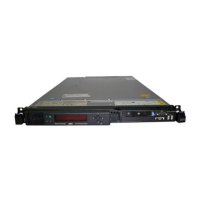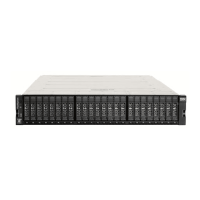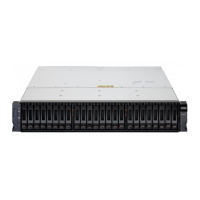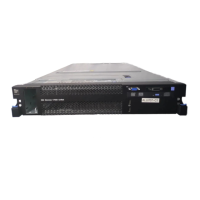each heat exchanger still requires a special cut 0.6 m × 0.6 m (2 ft × 2 ft) floor tile.
However, the floor tile is positioned completely within the footprint of the rack. A
modified cable opening or independent hose cutout is used. Flexible hoses that
each contain a right-angle elbow are used to route the hoses under the rack in a
large loop to allow hose movement when the door is opened and closed. Figure 29
and Figure 30 on page 87 show how to route hoses under the rack with enough
hose length to allow the hose to move freely as the door is opened and closed.
Note: Existing tile cutouts for electrical or other cables can also be used for the
hoses, if enough space is available.
L
W
Tile cutout
Door
Recommendations:
L = 200 mm (8 in.) minimum
W = 100 mm (4 in.) minimum
HL = 460 mm (18 in.) minimum
Hose
loop
Front of rack
(viewed from top)
xiv10133
Figure 29. Raised-floor and non-raised-floor hose management example 2: loop under the
rack with door closed
86 IBM XIV Gen3 281x-11x, 281x-21x, and 281x-314 Planning Guide

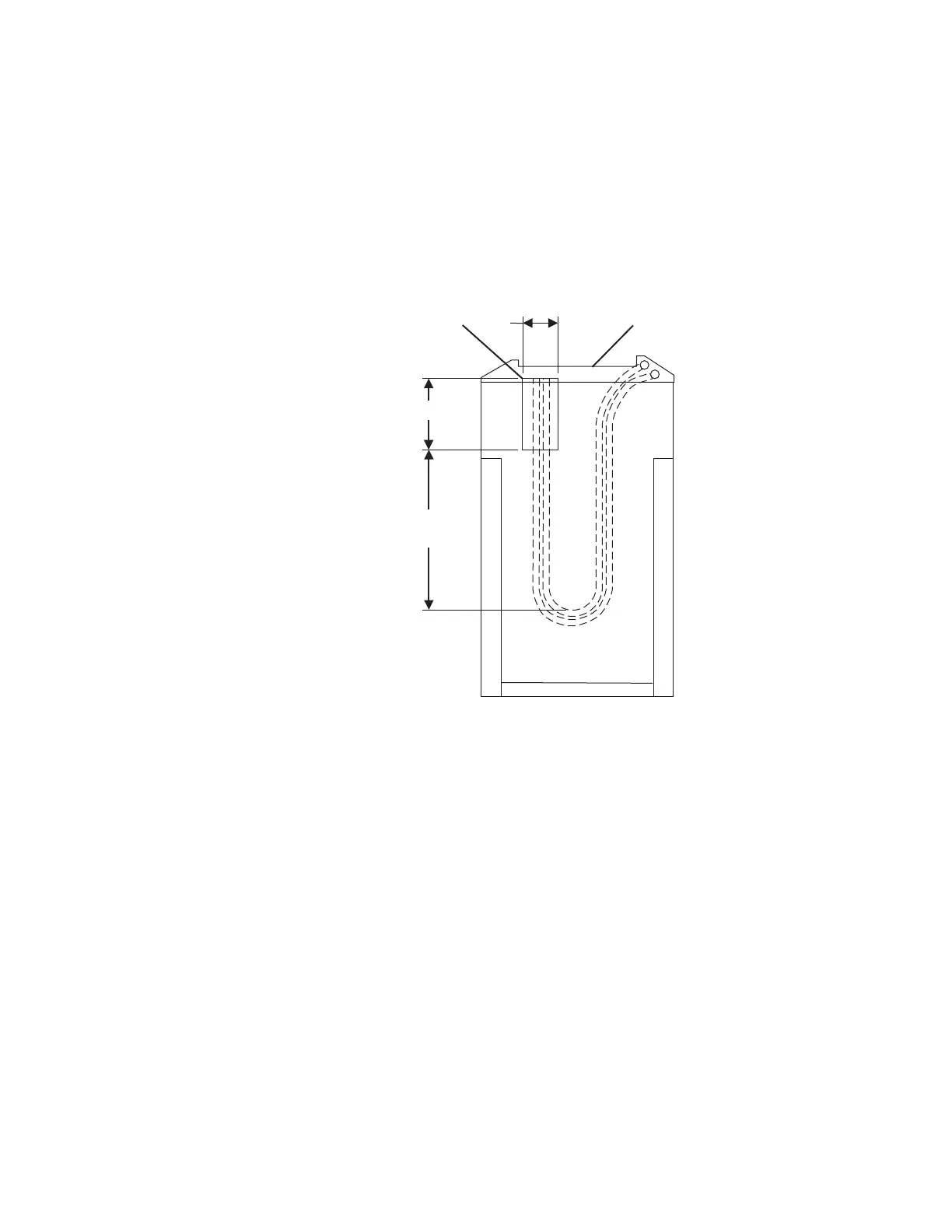