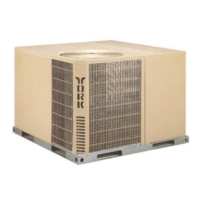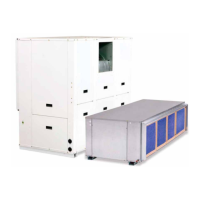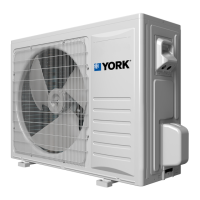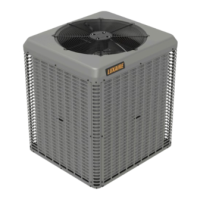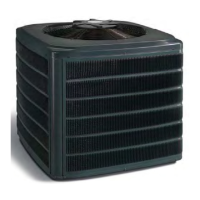7
FORM 145.18-IOM1
ISSUE DATE: 8/30/2018
LIST OF FIGURES
TABLE OF CONTENTS (CONT'D)
SECTION 3 - MAINTENANCE ................................................................................................................................43
APPENDIX ..............................................................................................................................................................45
Heating and Cooling Data Record Sheet .......................................................................................................49
R-410A Quick Reference Guide .....................................................................................................................51
FIGURE 1 - Ideal Riser Insertion Depth ..................................................................................................................12
FIGURE 2 - Correct/Incorrect Stub-Out Positions in Cabinet Riser Opening .......................................................... 12
FIGURE 3 - Cabinet Unit Dimensions & Floor Sleeve Dimensions ......................................................................... 14
FIGURE 4 - Cabinet Riser Dimensions ...................................................................................................................15
FIGURE 5 - Standard Factory Supplied NPSH Hose Kits and Risers.....................................................................17
FIGURE 6 - Optional Field Supplied Risers with Factory Supplied NPSH Hose Kits and Shut-Off Valves .............17
FIGURE 7 - Conversion of NPT to NPSH Type Fittings (VB Units with NPT Fittings Only) ....................................18
FIGURE 8 - Field Wiring Diagram ...........................................................................................................................19
FIGURE 9 - Remote Thermostat Wiring ..................................................................................................................19
FIGURE 10 - Unit Switch Plate with ADA Thermostat Connection ..........................................................................20
FIGURE 11 - Critical Return Air (RA) Panel with Unit Cabinet Installation Dimensions ..........................................21
FIGURE 12 - RA Panel Cross Section Installation at Floor Level ...........................................................................22
FIGURE 13 - RA Panel Dimensions ........................................................................................................................22
FIGURE 14 - Optional RA Panel with ADA Mounted Thermostat ............................................................................23
FIGURE 15 - Supply Grille with Volume Damper and 1/8-inch Neoprene Tape Applied to Perimeter ....................24
FIGURE 16 - Unit Mounted Supply Grille Installation .............................................................................................. 25
FIGURE 17 - Damper Plate Fasteners ....................................................................................................................27
FIGURE 18 - Remove the Red Cover .....................................................................................................................27
FIGURE 19 - Position Black Cover..........................................................................................................................28
FIGURE 20 - System Flushing and Cleaning ..........................................................................................................29
FIGURE 21 - Fresh Air Opening without Motorized Damper – Left and Right Hand Unit Shown ...........................30
FIGURE 22 - Fresh Air Opening with Motorized Damper – Left and Right Hand Unit Shown ................................31
FIGURE 23 - Lift the Chassis Front .........................................................................................................................33
FIGURE 24 - Tilt the Chassis ..................................................................................................................................33
FIGURE 25 - Insert the Chassis ..............................................................................................................................33
FIGURE 26 - Pivot the Chassis ...............................................................................................................................34
FIGURE 27 - Slide the Chassis ...............................................................................................................................34
FIGURE 28 - Check the Chassis .............................................................................................................................34
FIGURE 29 - PSC Motor Wiring Diagram ...............................................................................................................45
FIGURE 30 - ECM Wiring Diagram .........................................................................................................................46
FIGURE 31 - Continuous Fan with ECM Wiring Diagram .......................................................................................47
FIGURE 32 - Motorized Damper ECM Wiring Diagram ..........................................................................................48
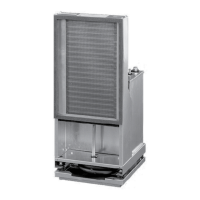
