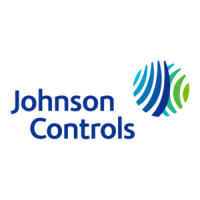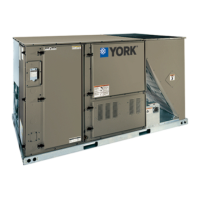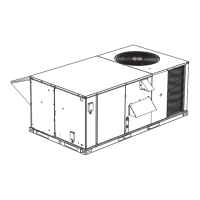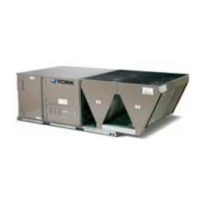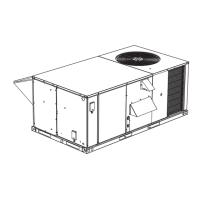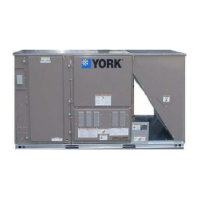Table 4: ZY04-06 Unit Clearances
Direction Distance (in.) Direction Distance (in.)
Top
11
72 Right 18
Front 36 Left 12
Rear
18
22
/36
33
Bottom
44
1
1 Units must be installed outdoors. Overhanging structure or
shrubs should not obscure condenser air discharge outlet.
2 Units without economizer or power exhaust.
3 Units equipped with an Economizer or Power Exhaust. Flue
products must not be discharged within 10 Feet of the rear
of the unit.
4 Units may be installed on combustible floors made from
wood or class A, B or C roof covering materials.
Table 5: ZYA7 and ZY07-12 Unit Clearances
Direction Distance (in.) Direction Distance (in.)
Top
11
72 Right 18
Front 48 Left 12
Rear
18
22
/36
33
Bottom
44
1
1 Units must be installed outdoors. Over hanging structure or
shrubs should not obscure condenser air discharge outlet.
2 Units without economizer or power exhaust.
3 Units equipped with an Economizer or Power Exhaust. Flue
products must not be discharged within 10 Feet of the rear
of the unit.
4 Units may be installed on combustible floors made from
wood or class A, B or C roof covering materials.
Figure 16: 1RC0456, 1RC0458 Roof Curb Dimensions
Table 6: Unit Models used with 1RC0456, 1RC0458
Roof Curb
• ZY04
• ZY05
• ZY06
Note: If utilities are required through the
base of the unit or through the roof curb the
following field installed accessories can be
purchased through your dealer or contractor:
1TB0401 - through the base electrical and
through the curb gas
1TB0403 - through the base electrical and gas
INSTALLATION MANUAL ZY SERIES 3-10ton 60 Hertz R-410A 21
Johnson Controls Ducted Systems
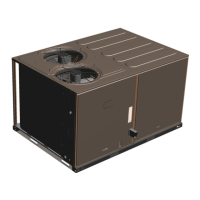
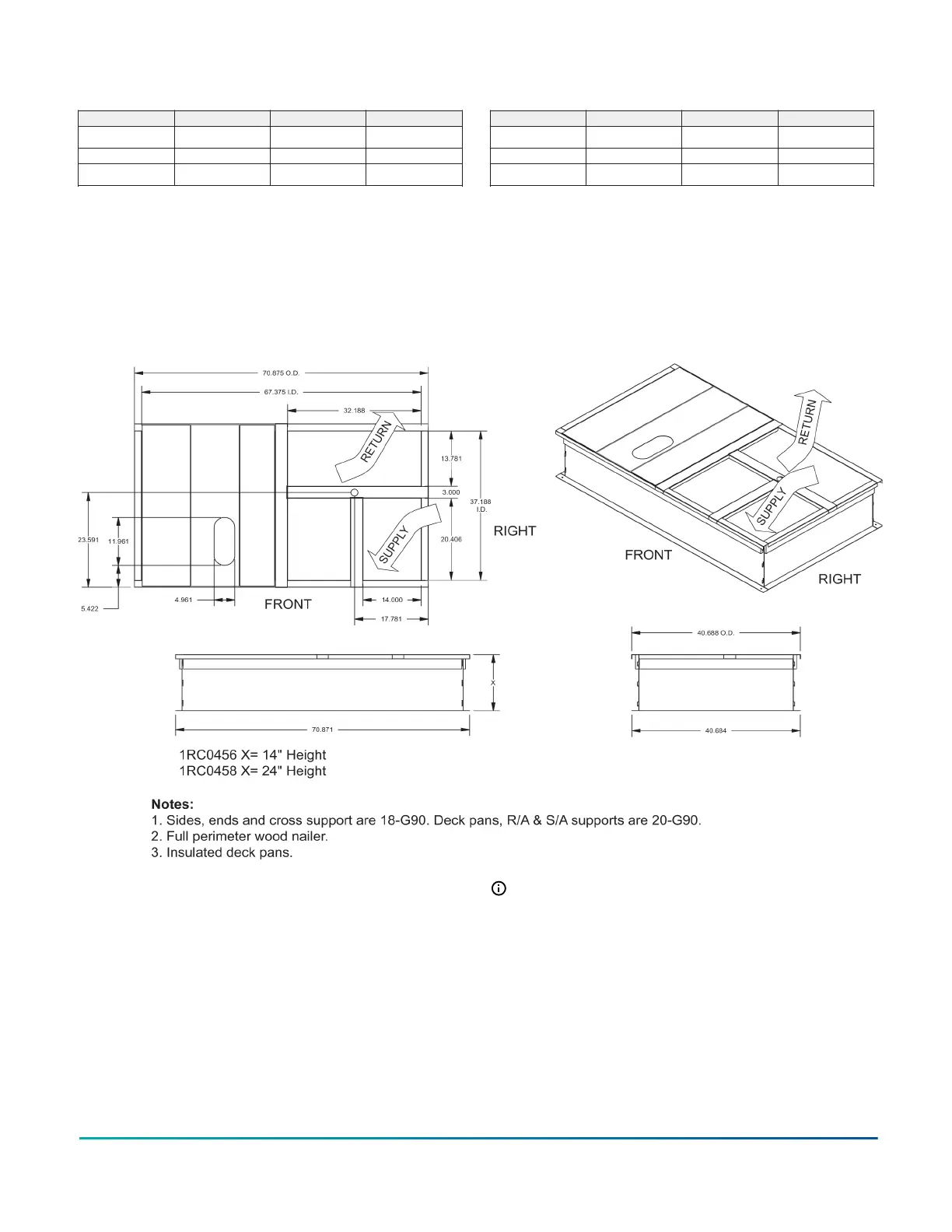