
Do you have a question about the Lennox Merit ML296UH110XV60C and is the answer not in the manual?
| Model | ML296UH110XV60C |
|---|---|
| Brand | Lennox |
| Category | Furnace |
| Efficiency | Up to 96% AFUE |
| Heating Capacity | 110, 000 BTU |
| Stages | Two-stage |
| Blower Motor | Variable-Speed |
| Fuel Type | Natural Gas |
Important safety precautions and warnings for installation and operation.
Provides physical dimensions and connection port locations for the furnace.
Lists items included with the furnace shipment for installation verification.
Outlines requirements for conforming to local and national building codes.
Specifies acceptable locations and clearances for furnace installation.
Details conditions and restrictions for using the furnace as a temporary construction heater.
Provides general recommendations for furnace placement and operation.
Covers requirements for combustion and ventilation air supply for safe operation.
Defines confined spaces and their air intake requirements.
Details intake air requirements from outside spaces like attics or crawl spaces.
Instructions for removing the blower motor shipping bolt.
Guidelines for properly setting and leveling the furnace unit.
Illustrates proper leveling procedures for upflow and horizontal furnace installations.
Specifies required clearances to combustible materials and for service access.
Details how to properly connect the return air system.
Information on installing an optional return air base for upflow applications.
Procedures for removing and reinstalling the furnace bottom panel.
Covers clearances, suspended, and platform installations for horizontal units.
Recommends filter types and sizes for optimal system performance.
Discusses requirements for supply and return air plenums.
Lists approved materials for gas and condensate piping and fittings.
Provides detailed steps for cementing pipe joints according to ASTM standards.
Covers guidelines for piping suspension, wall thickness, and common vent removal.
Outlines procedures for testing venting and combustion air for non-direct vent systems.
Details approved vent pipe types and termination requirements.
Specifies requirements for offset configurations in horizontal exhaust piping.
Outlines a step-by-step process for correctly sizing vent pipe diameter.
Tables providing maximum allowable intake or exhaust vent lengths based on configuration.
Continues tables for maximum allowable intake or exhaust vent lengths.
Table for maximum vent pipe lengths without insulation in unconditioned spaces.
Illustrates typical exhaust and intake pipe connections for various applications.
Provides instructions for installing intake piping for direct and non-direct vent systems.
Offers general advice for terminating vent pipes, considering environmental factors.
Table for maximum vent pipe lengths without insulation in unconditioned spaces.
Specifies clearances for vent terminals in non-direct vent installations.
Specifies clearances for vent terminals in direct vent installations.
Details intake and exhaust piping terminations for direct vent installations.
Provides guidance on exhaust pipe termination size reductions.
Instructions for field-fabricated wall and alternate vent terminations.
Covers exhaust piping terminations for non-direct vent applications.
Details condensate trap locations and piping requirements.
Explains options for managing condensate from furnace and evaporator coils.
Explains options for managing condensate from furnace and evaporator coils.
Illustrates assemblies for condensate drain piping using PVC.
Covers gas piping installation, safety warnings, and leak testing procedures.
Shows common gas piping configurations for upflow and horizontal applications.
Table detailing gas pipe capacity based on size and length.
Guidelines for safe electrical connections, grounding, and ESD precautions.
Information on generator requirements, wiring, and thermostat selection.
Describes humidifier, EAC, variable speed, dehumidification, and airflow adjustments.
Tables showing blower performance for different models and settings.
Continues tables showing blower performance for different models and settings.
Details allowable heating and circulation speeds for the blower motor.
Provides schematic and connection diagrams for the furnace wiring.
Explains the integrated control board, diagnostics, and troubleshooting.
Step-by-step guide for starting the furnace and operating the gas valve.
Instructions for priming the condensate trap before unit operation.
Covers heating sequence, failure checks, and gas pressure adjustments.
Details procedures for checking and ensuring proper combustion analysis.
Provides guidance for installing and operating the furnace at high altitudes.
Lists annual maintenance tasks and general system testing procedures.
Covers adjustments for limits, switches, and operation modes like Fan On and Cooling.
General warnings and precautions regarding furnace servicing.
Detailed checklist for annual furnace inspection and maintenance.
Procedures for winterizing, condensate trap care, and cleaning the burner assembly.
Specific Massachusetts code requirements for venting and CO detectors.
Venting requirements specific to Ontario and Saskatchewan, Canada.

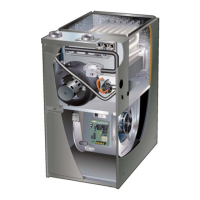
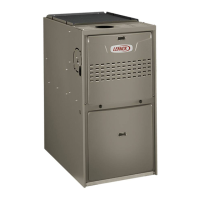
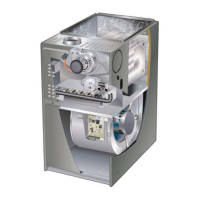

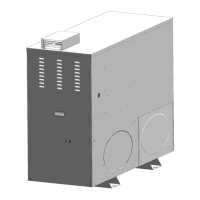
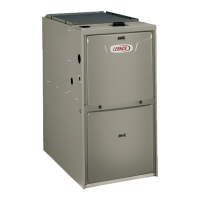
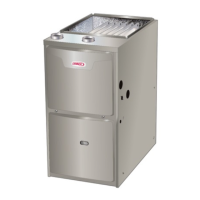
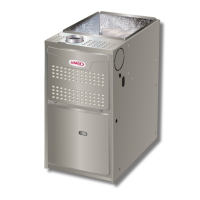


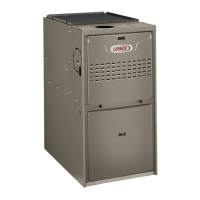
