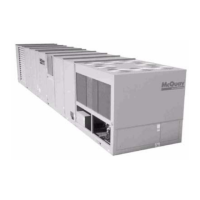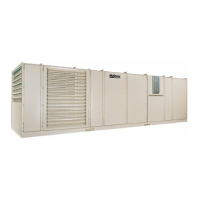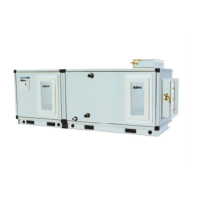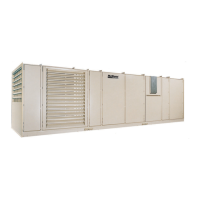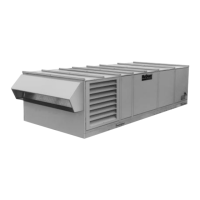10 McQuay IM 672-3
Installation Guidelines
Figure 20: Multizone damper assembly
Duct Connections
Use flexible connectors on the outlet and inlet duct
connections of all units. Each zone divider has a W-shaped
duct clip. Insert ductwork into this clip. See Figure 21.
Figure 21: Duct connectors
Note – Before connecting to ductwork, read “Multizone Damper
Adjustment” below.
Multizone Damper Adjustment
The installer must clear the damper assemblies of construction
dirt and debris. These materials result in higher torque
requirements and may bend or damage damper components.
Before you begin:
1 Verify that dampers are square and operating smoothly
before ducting.
2 Install duct access panels on the downstream damper for
inspection and maintenance.
If multizone dampers do not close properly, adjust the blades
as follows:
1 Loosen set screws in bell arms for all zones.
2 Close all cold deck dampers tightly.
3 Move bell arms so they are at a 45° angle to the vertical
center when viewing the zone dampers from the cold deck
end of the damper section. See Figure 22.
a Two-deck zone dampers—The cold deck closes when
the bell arms are 45° from the vertical center. The hot
deck closes when the bell arms are 45° clockwise from
the vertical center.
b Three-deck zone dampers—The cold deck closes when
the bell arms are 45° clockwise from the vertical center.
The hot deck closes when the bell arms are 45°
counterclockwise from the vertical center.
4 Tighten set screws on bell arms while holding the dampers
closed.
5 All zone damper blades should close properly. If one or a
few zones do not close completely, repeat the procedure for
these zones.
S e a l w i t h c a u l k
o n b o t h s i d e s .
A i r f l o w
R i g h t h a n d c o i l
R e m o v e a s s e m b l y
i n s u l a t i o n p a n e l
c o v e r f r o m d a m p
e r
t o a l l o w c a u l k i n g .
D r i l l s c r e w i n t o
c a b i n e t f r a m e
w i t h # 1 0 A B x . 5 0
d r i l l s c r e w .
1 / 4 A B x . 5 0
O p e n d a m p
e r b l a d e s
t o a l l o w f a s t e n i n g .
I f a i r f l o w b a l a n c e p l a t e s
a r e p r e s e n t , t h e n i n s t a l l
d a m p e r s s o t h a t t h e
b a l a n c e
p l a t e s a r e o n t h e b o t t o m
o f e a c h z o n e .
D a m p e r b l a d e s
b r o k e n o u t t o
s h o w a i r f l o w
b a l a n c e p l a t e s
b e h i n d t h e m .
D u c t w o r k
D u c t c l i p
Z o n e d i v i d e r

