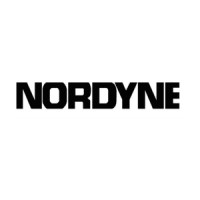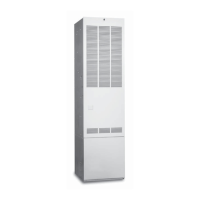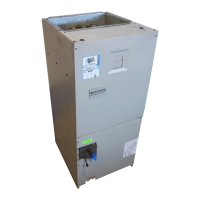6 G6RA, G6RK Service Manual
Downflow Warning (G6RK Models):
The design of the downflow furnace is certified for natural or
propane gas and for installation on non-combustible flooring.
A special combustible floor sub-base is required when
installing on a combustible floor. Failure to install the sub-
base may result in fire, property damage and personal injury.
The special downflow sub-bases are factory supplied
accessories, part numbers 902677 and 902974. When the
furnace is installed on a factory or site-built cased air
conditioning coil, the sub-base is not necessary. However,
the plenum attached to the coil casing must be installed such
that its surfaces are at least 1" from combustible construction.
A gas-fired furnace installed in a residential garage must be
installed so the burners and the ignitor are located not less
than 18 inches (457 mm) above the floor, and the furnace
must be located or protected to avoid physical damage by
vehicles.
Clearances to Combustibles
This furnace is Design Certified by A.G.A. Laboratories, and
approved by Canadian Gas Association (CGA) for the minimum
clearances to combustible material listed in Table 2. See the
furnace name plate, located inside the furnace cabinet, for
specific model number and clearance information.
The G6RA furnace is certified for use on wood flooring. This
furnace must not be installed directly on carpeting, tile, or any
combustible material other than wood flooring.
CAUTION:
!
The Downflow Sub-base must not be installed
directly on carpeting, tile, or any combustible
material other than wood flooring.
RIGHT
SIDE
DOWNFLOW APPLICATION
Do not place combustible material on or
against the furnace cabinet or within 6 inches
of the vent pipe. Do not place combustible
materials, including gasoline and any other
flammable vapors and liquids, in the vicinity
of the furnace.
WARNING:
!
Table 2. Minimum Clearances to Combustible Material
LEFT
SIDE
RIGHT
SIDE
G6RA Furnaces
BOTTOM
TOP
LEFT
SIDE
HORIZONTAL APPLICATION
UPFLOW APPLICATION
TOP
LEFT
SIDE
BOTTOM
TOP
RIGHT
SIDE
G6RK Furnace
BOTTOM
Vent
Connector
T
pe
Standard Single
Wall Metal Vent
Type B Double Wall
Metal Vent
LEFT SIDE
1" 1"
RIGHT SIDE
0" 0"
VENT
6" 1"
BACK
0" 0"
BOTTOM
0" 0"
TOP
5" 0"
* FRONT
4" 4"
* Allow 36" minimum clearance for service.
HORIZONTAL INSTALLATION CLEARANCES
Vent
Connector
Type
Standard Single
Wall Metal Vent
Type B-1 Double
Wall Metal Vent
LEFT SIDE
0" 0"
RIGHT SIDE
5" 0"
VENT
6" 1"
BACK
0" 0"
BOTTOM
0" 0"
TOP
1" 1"
* FRONT
4" 4"
* Allow 36" minimum clearance for service.
UPFLOW/DOWNFLOW INSTALLATION CLEARANCES

