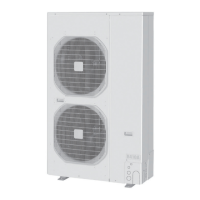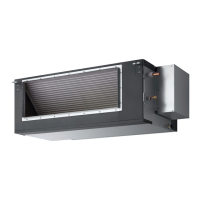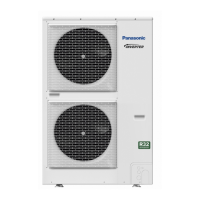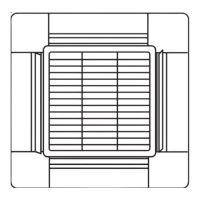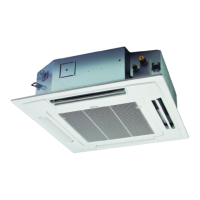9. HOW TO INSTALL THE INDOOR UNIT
9-1. Required Minimum Space for Installation and Service
Fig. 1-23
Fig. 1-24
Min. 800
Min. 1100
Min. 610*
Min. 600
9-2. Suspending the Indoor Unit
Depending on the ceiling type:
1. Check the suspension bolt pitch.
2. Ensure that the ceiling is strong enough to support the weight of the unit.
3. To prevent the unit from dropping, firmly fasten the suspension bolts as shown in the figure below.
L*
20 ~ 50
Hole-in-anchor
Hole-in-plug Insert
Unit: mm
Concrete
Suspension bolt
(field supply)
Hexagonal nut (field supply)
Special washer (field supply)
Special washer (field supply)
Hexagonal nut (field supply)
Suspension bolt (field supply)
Hexagonal nut (field supply)
Special washer (supplied)
Suspension lug
* Choose “L” dimension according
to the status of the ceiling.
Fig. 1-25 Fig. 1-26
NOTE
Type
Suspension bolt (field supply)
200
M10 or 3/8”
250
M10 or 3/8”
It is important that you use extreme care in supporting the indoor unit inside the ceiling.
Ensure that the ceiling is strong enough to support the weight of the unit.
Before suspending the unit, test the strength of each attached suspension bolt.
(1) When placing the unit inside the ceiling, determine the pitch of the suspension bolts referring to the dimensional
data given previously. Tubing must be laid and connected inside the ceiling when suspending the unit.
If the ceiling is already constructed, lay the tubing into position for connection to the unit before placing the unit
inside the ceiling.
(2) Screw in the suspension bolts allowing them to protrude from the ceiling as shown in Fig. 1-25. (Cut the ceiling
material, if necessary.)
(3) Suspend and fix the indoor unit using the 2 hexagonal nuts (field supply) and special washers (supplied with the
unit) as shown in Fig. 1-26.
• The top of the unit must be installed horizontally.
• Check the unit is placed horizontally.
Make sure the unit is installed level using a level or a vinyl hose
filled with water.
In using a vinyl hose instead of a level, adjust the top surface of
the unit to the surface of the water at both ends of the vinyl hose
and make horizontal adjustment on all 4 corners of the unit.
If the air discharge side of the unit is installed downward,
splashing water or water leak may occur.
Also, the dust may accumulate inside the drain pan caused by
draining residual water.
•When lifting the unit, do not attempt to hold the electrical
component box in hand.
• Do not leave the drain pan of the unit downward for long hours.
If doing so, the insulation material can be crushed.
Crushed insulation can lead to condensation.
Horizontal
level
Vinyl hose filled with water
Carpenter’s level
Electrical component box
Drain pan
Vinyl hose filled
with water
Insulation
material
WARNING
CAUTION
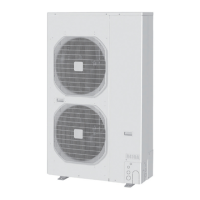
