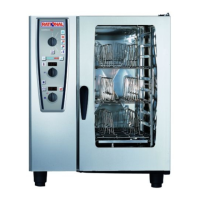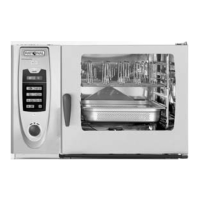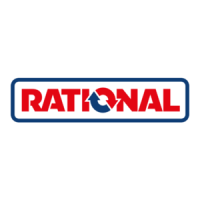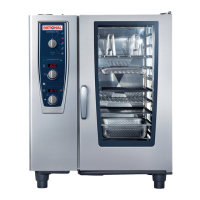NOTICE
The average height of the water drainage pipe
is 2 3/4” [70 mm].
Options > Additional riser tube to reduce steam escap-
ing from drain pipe with open drain systems.
> Tabletop units:
Increase ground clearance using longer 4”
[110 mm] foot bases and height-adjustable
transport trolley for mobile oven racks.
> Floor units:
Increase ground clearance by raising up unit
and mobile oven rack.
See options; chapter 13.
air gap
air gap
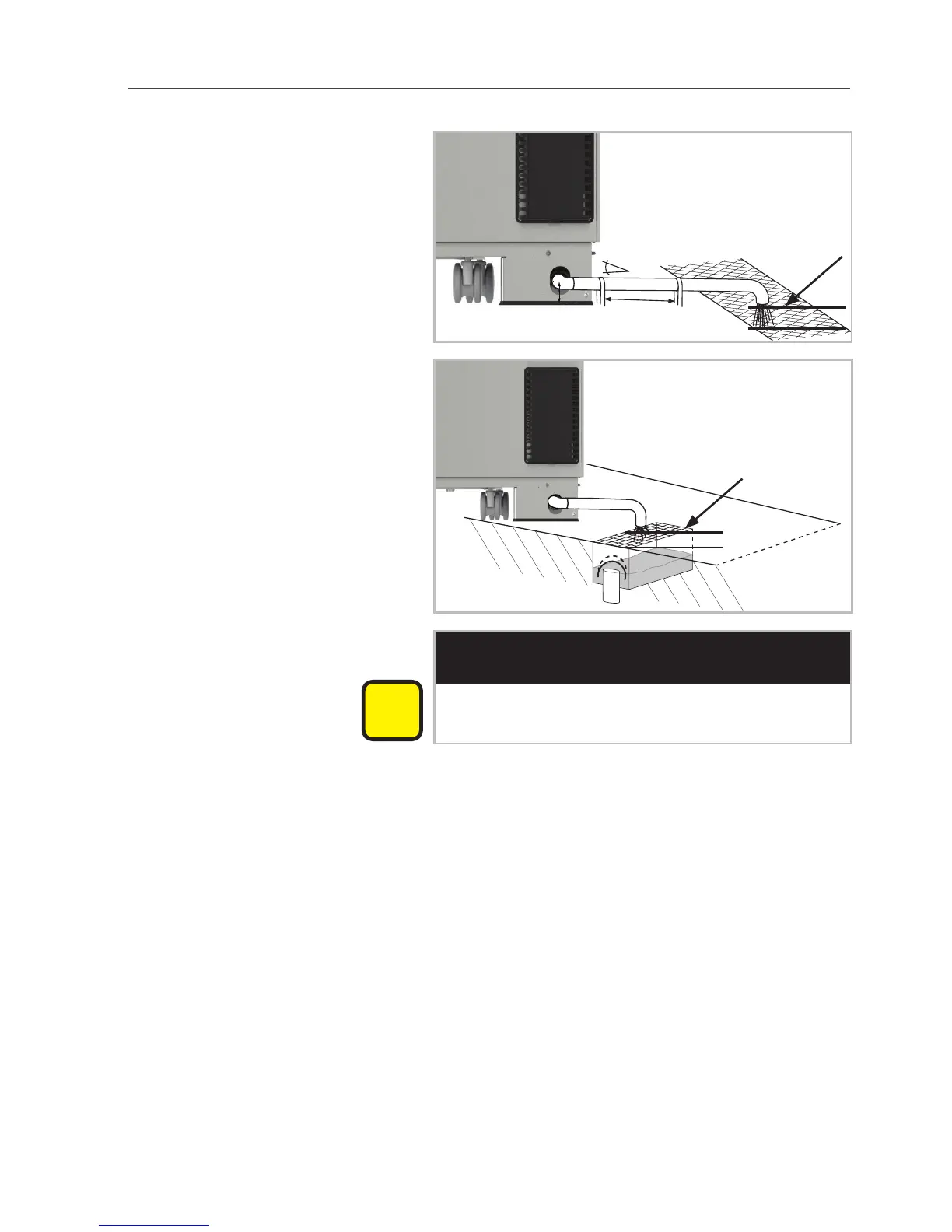