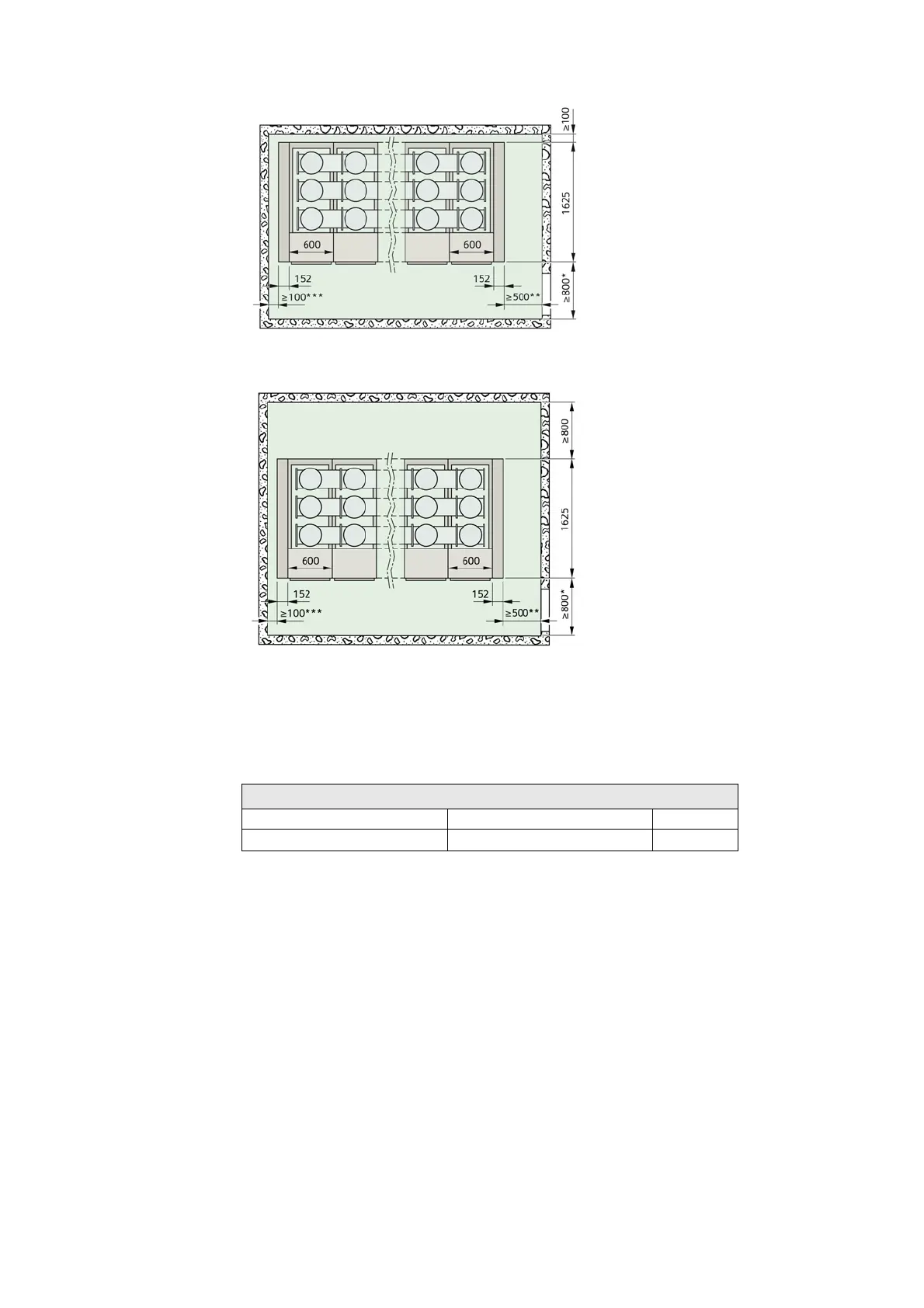861-9601.9 • INSTALLATION AND OPERATING INSTRUCTIONS • 8DA10 • Revision 11 41/214
Installation
Room dimensions and
wall distances
Load-bearing capacity of
the floor
Fig. 20: Wall-standing arrangement
Fig. 21: Free-standing arrangement
*) Depending on national requirements
**) Lateral wall distance ≥ 500 mm optionally required on the left or on the right
***) Lateral minimum wall distance ≥ 100 mm optionally possible on the left or on the right
Load data
Constant loads
Vertical single load
1
1
Without busbar components / height of low-voltage compartment 850 mm
12 kN/m
2
2
Depending on national requirements
Not constant loads Live load
9kN/m
2
