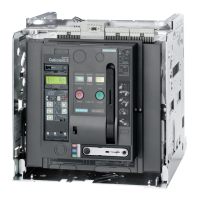5 – 5
5.1.3 Cubicle and ventilation
(1) Upper ventilation opening
(2) Insulating liner use NEMA GPO-3, min. 0.094“ thick or comparable material
(3) Lower ventilation opening
1) Cubicle height given for use with insulating liner on cubicle top or cradle equipped with standard cover
2) Cubicle height given for use with insulating liner on cubicle top or cradle equipped with optional cover
3) Provided by cradle holes
Frame
size
Frame
rating
(A)
Interrupting
Class
Minimal cubicle dimensions
Insulating liner
dimensions
Cubicle ventilation
Width W1
(inch)
Height H
(inch)
Depth D1
(inch)
Width W2
(inch)
Depth D2
(inch)
Top
(square
inch)
Bottom
(square
inch)
I
800
S,H,L 22 15
1)
19.5 18.5 10.5
not required
1200
II
800
S, L, C 22 22.5
1)
19.5 18.5 10.5
1200
1600
2000
2500
3000 55 55
1)
III
4000
L 32 22.5
2)
19.5 28.5 10.5
48
(2“ by 24“)
88
3)
5000
4000
C 32 30 19.5 28.5 10.5
48
(2“ by 24“)
88
3)
5000

