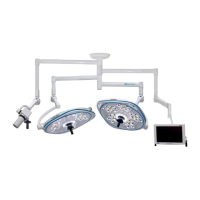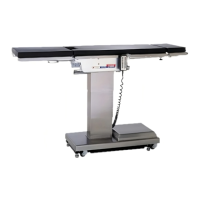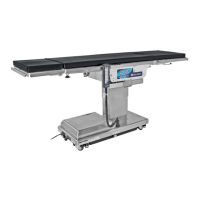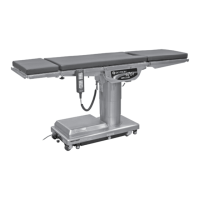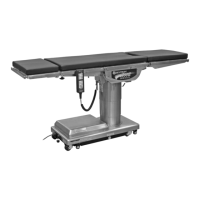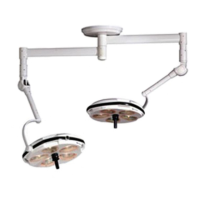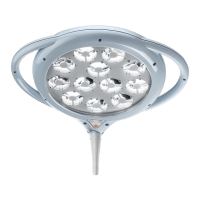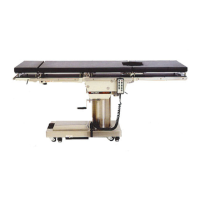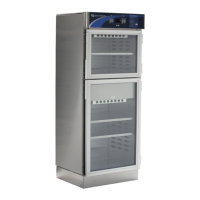NOTES
3/4" support rods located for total support of light, all labor and materials for fabrication supplied by General
Contractor. 3/4" nuts and washers for support of SKYTRON mounting plate supplied by contractor (8 ea. required).
The mounting structure must be attached to structural ceiling and BRACED TO ALLOW NO TWISTING OR
LATERAL MOTION and shall be designed not to provide a degree of rotation greater than two-tenths of a degree at
the mounting plate.
3/4" metal conduit and minimum 12AWG wire size (3 wires per lighthead) required between fixture and SKYTRON
supplied wall control. All metal conduit, wiring, and other electrical materials as well as installation labor for such
materials associated with the installation of the SKYTRON surgical light to be provided by Electrical Contractor. All
installations of SKYTRON surgical lights should be under the direct supervision of a SKYTRON representative. All
wiring to be in accordance with local codes and by a certified electrician.
Optional Camera Ready Systems require a 1” diameter conduit from the fixture junction box to the camera control
connector junction box. 65’ camera control cable with faceplate and connector supplied by SKYTRON. Conduit and
2” x 4” junction box supplied by General or Electrical Contractor.
CONTRACTOR HAS FINAL RESPONSIBILITY for the strength and stability of the Mounting Structure.
This is a GENERAL GUIDELINE ONLY.
HEADROOM CLEARANCE INCREASE - 2"
1.
2.
3.
4.
5.
RECESSED MOUNTING STRUCTURE GUIDELINE
45°45°
3/4" Metal
Flex Conduit
(see note 3)
Fixture
Junction
Box
3/4"
All Thread Rod
(see note 1)
1/4"
12" x 12" x 3/8"
Stiffener
Plate
15" dia.
Mounting Plate (SKYTRON Supplied)
20-1/8" dia.
Ceiling Cover (SKYTRON Supplied)
Structural Ceiling
Finished Ceiling
(4) 2" x 2" Angle Sway
Bracing
(see note 2)
STIFFENER PLATE
(provided by others)
9-1/2"
9-1/2"
12"
12"
6"
6"
STIFFENER PLATE DETAIL
TOP VIEW
2" x 2" ANGLE SWAY BRACING
90° APART - 4 EACH
(see note 2)
3/4"
16-1/2" dia.
Access Hole
Hole for
Access to
Fixture
Junction
Box
6" Max/ 4” Min.
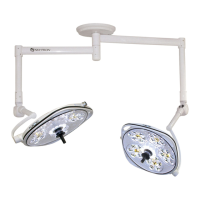
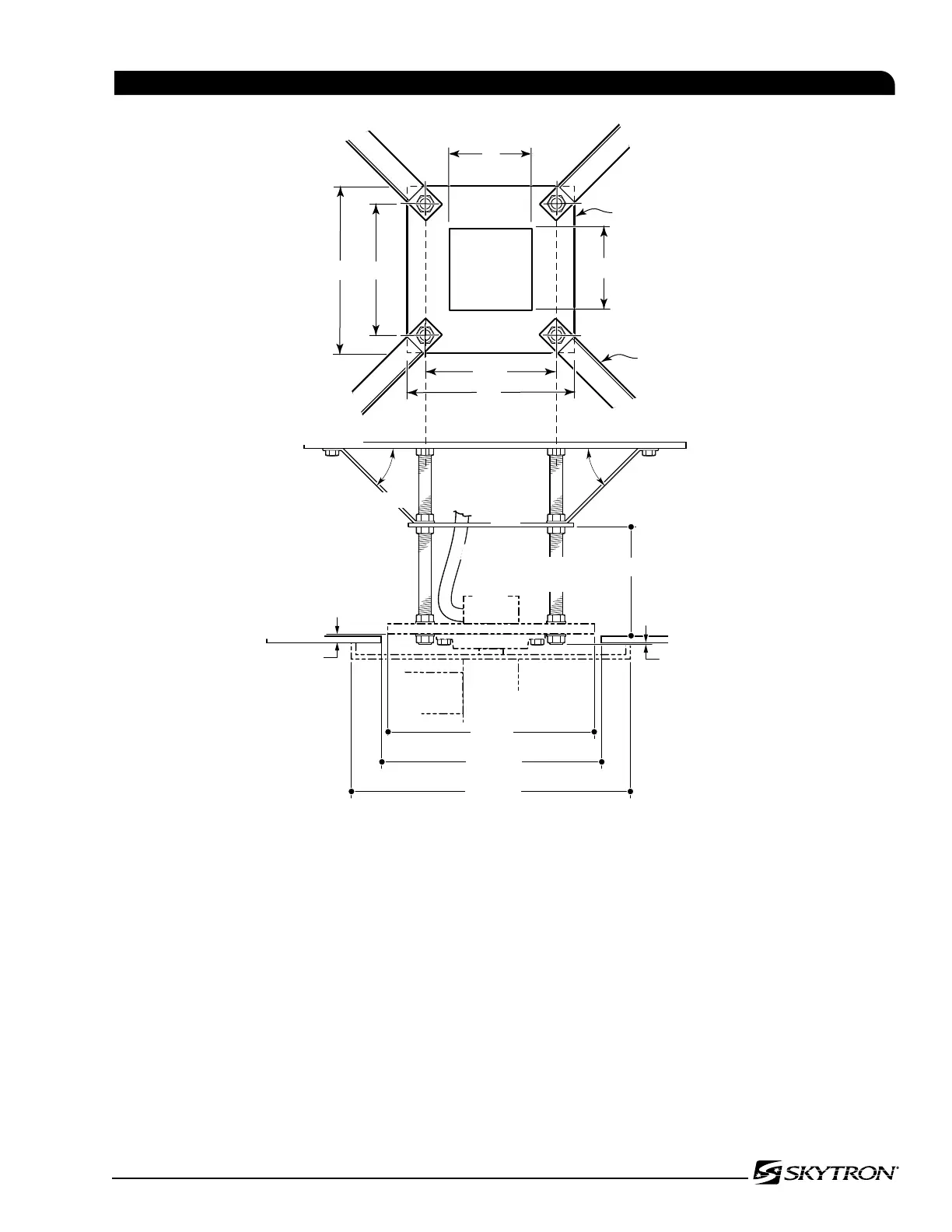