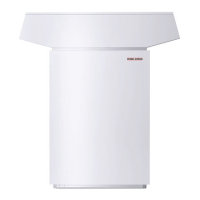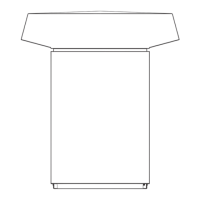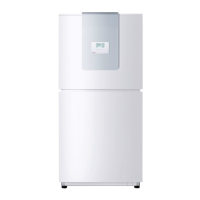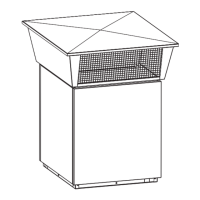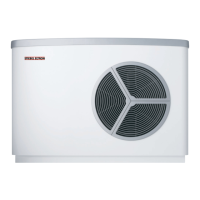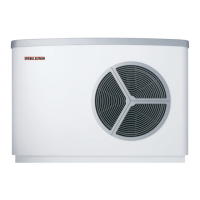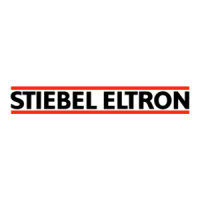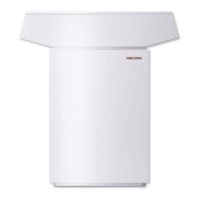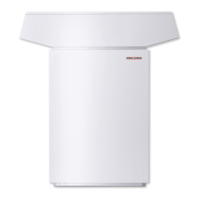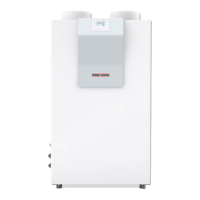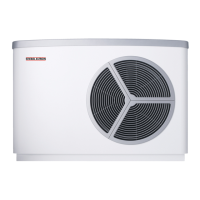www.stiebel-eltron.com WPL basic | WPL S basic | 9
INSTALLATION
Preparations
Example: Routing pipes underground
A
1
2
8
7
4
5
3
D0000019238
A Frost level
1 Heating circuit flow
2 Heating circuit return
3 Conduit for supply lines
4 Foundation
5 Gravel bed
6 Drainage pipe
7 Condensate hose
8 Electrical cables/leads
Use only cables suitable for outdoor use.
Protect the flow and return pipes against frost with sufficient
thermal insulation. Provide thermal insulation in accordance
with applicable regulations.
Protect all supply lines against humidity, damage and UV ra-
diation by means of a conduit.
Note
When routing the condensate hose, observe the chapter
“Installation / condensate drain”.
9.3.3 Preparing the installation site for internal installation
Observe chapter “Sound emissions for internal installation”.
Isolate the mounting surface around the heat pump by re-
cesses. After completing the installation, seal these recesses
with a water-impervious and sound insulating material, such
as silicone for example.
1 2 3 54
26�03�01�1466
1 Concrete base
2 Impact sound insulation
3 Floating screed
4 Floor covering
5 Recess
In chapter “Specification/Connections and dimensions, internal
installation”, the location and dimensions of the air intake and
discharge apertures as well as those of the outlets/entries for
water pipes and cables in the appliance cover can be seen.
!
Material losses
The floor of the installation room must be water resistant.
During appliance operation, the outdoor air releases up
to 50l of condensate per day. If the condensate drain is
not installed correctly or if maintenance is not carried out
properly, water may escape. We recommend installing a
drain in the floor of the installation room.
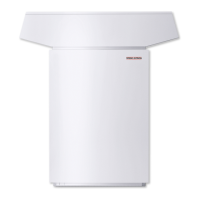
