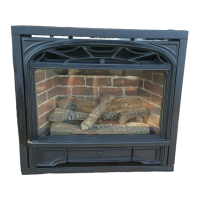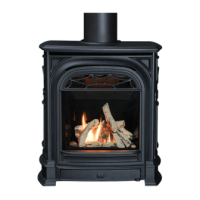88
32-3/16” (817 mm)
29-3/4” (756 mm)
3” (75 mm) min.
To side wall from inner frame
Mantel
36”
(914 mm)
min.
See table
A
B
23-1/8” (587 mm)
to rear vent center
33-1/2” (850 mm)
14”
(355 mm)
34-7/8” (887 mm)
31-1/8” (780 mm)
34-7/8” (887 mm)
32-1/2” (825 mm)
Finished wall
(See Location section-Framing)
3/4”
(19 mm)
34-7/8” (887 mm)
31-1/8” (780 mm)
34-7/8” (887 mm)
32-1/2” (825 mm)
Finished wall
(See Location section-Framing)
3/4”
(19 mm)
2-1/8”
(53 mm)
Stand-offs
7” (180 mm)
From finished
wall front
to top vent
2” (50 mm) min.
From combustible
framing to vent
Stand-offs
4-1/2”
(114 mm)
1-1/2
(38 mm)
16” (406 mm)
Dimensions
Figure 1 Major dimensions & clearances without optional trims (shows with #601SFB Front)
Figure 2 #601SFB Front with optional trims
Figure 3 #602CFB Front with optional trims
3-sided trims
4-sided trims
3-sided trims
4-sided trims
Mantel depth “A”
1”
(25 mm)
2”
(51 mm)
3”
(76 mm)
4”–5”
(102–127 mm)
6”
(152 mm)
7”
(178 mm)
8”–12” Max.
(203–305 mm) Max.
Mantel clearance “B”
7”
(178 mm)
8”
(203 mm)
9”
(229 mm)
10”
(254 mm)
11”
(279 mm)
12”
(305 mm)
14”
(356 mm)
