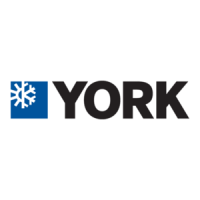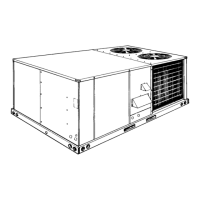036-21411-002-A-0204
24 Unitary Products Group
FIGURE 9 - UNIT DIMENSIONS DEE 3, 4, & 5 TON
DEE UNITS
3-5 TON
TABLE 23: UTILITIES ENTRY DATA
HOLE
KNOCKOUT
SIZE (DIA.)
USED FOR
A
7/8”
1
1.
Knockouts in the bottom of the unit can be located by
the slice in the insulation.
Control Wiring (Side or
Bottom)
2
2.
DO NOT remove the 2” knockout ring.
B2”
Power Wiring (Side or
Bottom)
C 1-5/8” Gas Piping (Front)
D 1-1/2” Gas Piping (Bottom)
FIGURE 10 -ACCESS PANELS AND DISCONNECT
R E T U R N A I R
S U P P L Y A I R
O U T D O O R A I R
O U T D O O R A I R
E c o n o m i z e r
All dimensions are in inches. They are
subject to change without notice. Cer-
tified dimensions will be provided upon
request.

