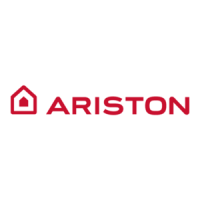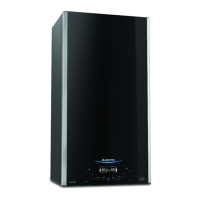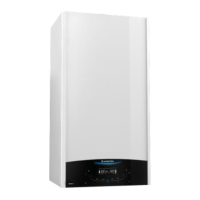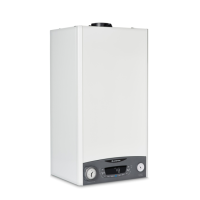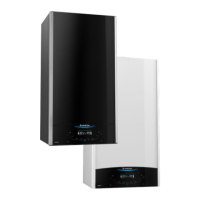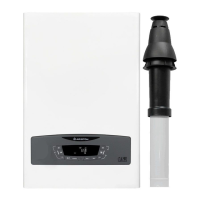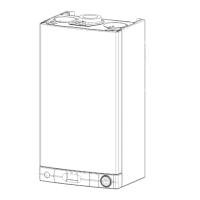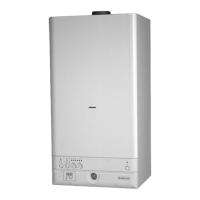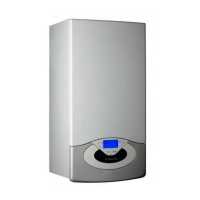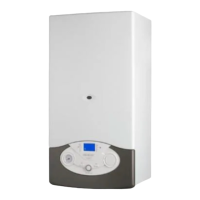INSTALLATION
/ 11
Flue
Detailed information on ue assembly can be found in the “Connecting the Flue” section.
The boiler must be installed so that the ue terminal is exposed to the free passage of external air at all times and must not be
installed in a place likely to cause nuisance. It must not be allowed to discharge into another room or space such as an outhouse or
closed lean-to.
Condensing boilers have a tendency to form a plume of water vapour from the ue terminal due to the low temperature of the ue
gasses. The terminal should therefore be located with due regard for the damage or discolouration that may occur to building within
the vicinity and consideration must also be given to adjacent boundaries, openable windows should also be taken into consideration
when siting the ue.
The minimum acceptable clearances are
shown below:
Note: the flue must Not be iNstalled iN
a place likely to cause a NuisaNce aNd
positioNed to eNsure that products of
combustioN do Not discharge across a
bouNdary
It may be necessary to protect the
terminal with a guard, if this is the case it
will be necessary to purchase a stainless
steel terminal guard. Reference should
be made to the Building Regulations for
guidance.
Ventilation
The room in which the boiler is installed does not require specic ventilation. If the boiler is installed in a cupboard or compartment
ventilation is not required for cooling purposes.
H H
A
G
C
B
I
I
F
H
L
J
boundary
flues should not
penetrate this area
N
Q
2000mm
600mm
600mm
M
K
D, E
Q
Q
P
Location Fanned
draught
A Below an opening
300
B Above an opening 300
C Horizontally to an opening 300
D Below gutters, soil pipes or drain pipes 75
E Below eaves 200
F Below balcony or cart port roof 200
G From a vertcaldrainpipe or soil pipe 150
H From an internal or external corner, or to a boundary alongside the terminal 300
I Above ground, roof or balcony level 300
J From a surface or a boundary facing
the terminal
600
K From a terminal facing the terminal 1200
L From an opening in the car port into the building 1200
M Vertically from a terminal on the same wall 1500
N Horizontally from a terminal on the same wall 300
P From a structure on the roof N/A
Q Above the highest point of intersection with the roof
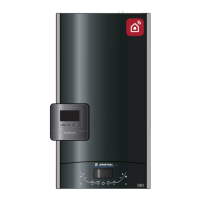
