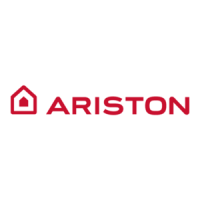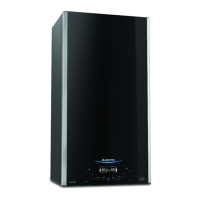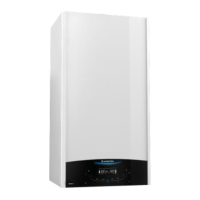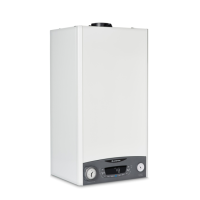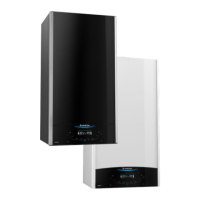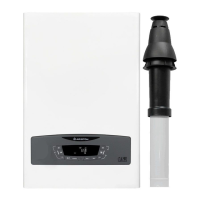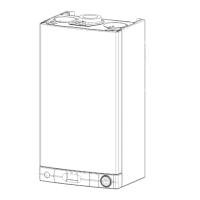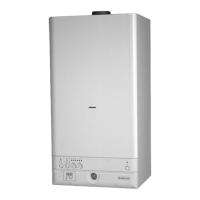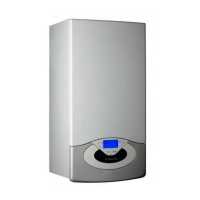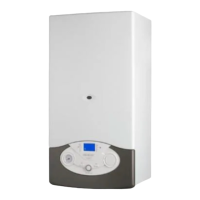INSTALLATION
/ 25
When siting the twin ue pipe, the air intake and exhaust
terminals must terminate on the same wall, the centres of the
terminals must be a minimum of 280 mm apart and the air
intake must not be sited above the exhaust terminal (refer to
Fig. 10). The air intake pipe can be run horizontally, however,
the terminal and the nal 1 metre of ue must be installed
either horizontally or with a slight fall away from the boiler to
avoid rain ingress.
It is also strongly recommended that the air intake pipe run be
constructed of insulated pipe to prevent condense forming on
the outside of the tube.
Ensure the exhaust tube has a minimum fall back to the boiler
of 1˚ / metre (1˚ = 17.5mm/metre)
The maximum permissible ue length for twin ue is dependent
on the type of run used (see table on page 26).
For further information relating to ue runs not illustrated,
please contact the Technical Department on 0333 240 7777.
For coaxial systems, the maximum development value,
mentioned in the table below also takes into account an elbow.
For twin ue systems the maximum development value,
mentioned in the table includes the exhaust gas/air intake
terminal.
Twin ue systems outlets should respect the following
instructions:
1 - Use the same ø 80 mm ue pipes for the air intakes and
exhaust gas ducts.
2 - If you need to insert elbows in the air intake and exhaust
gas ducts, you should consider for each one the equivalent
length to be included in the calculation of developed
length.
3 - The exhaust gas duct should jut above the roof by at least
0.5 m.
4 - The intake and exhaust gas ducts in Type C13 + C53 must
be installed on the same wall, or where the exhaust is
vertical and the air intake horizontal, the terminals must be
on the same side of the building.
EXHAUST
AIR INTAKE
AIR INTAKE
AIR INTAKE MUST NOT BE
FITTED ABOVE THE EXHAUST
195
105
120
180
Fig. 9
Fig. 10
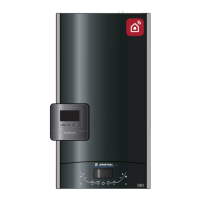
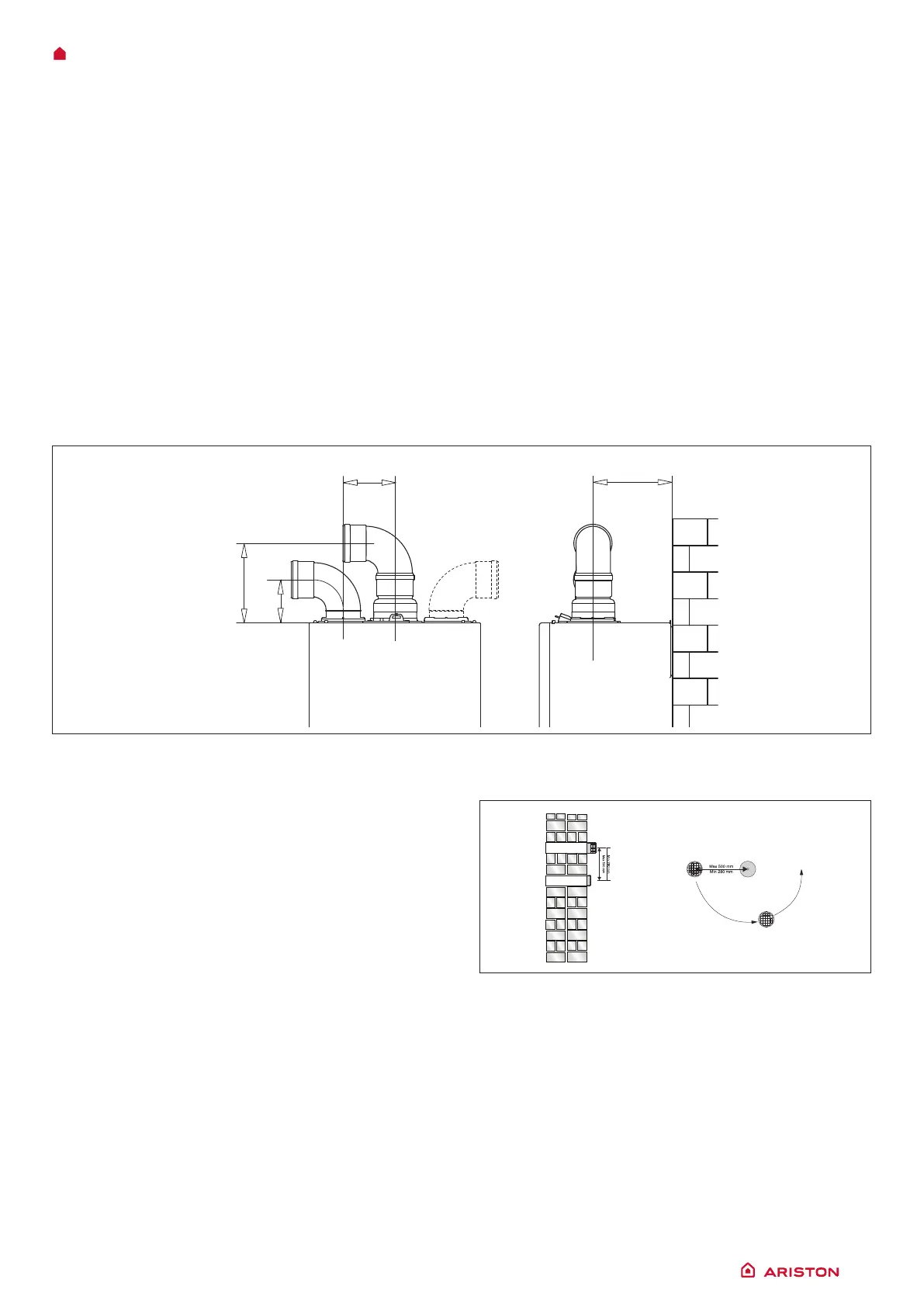