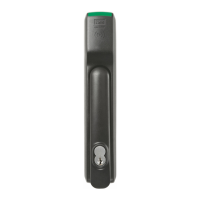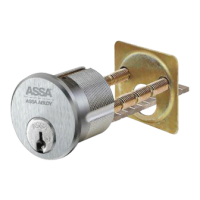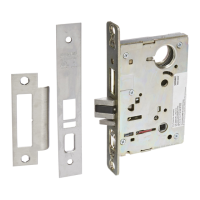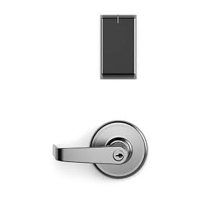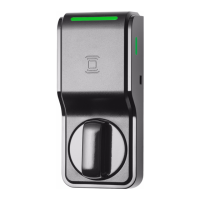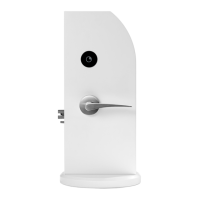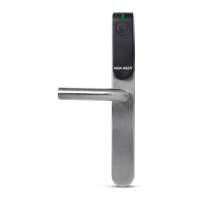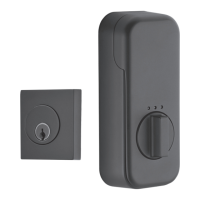Do you have a question about the Assa Abloy HES 5000 Series and is the answer not in the manual?
Details electrical specifications and resistance for the strike.
Guide to selecting the appropriate faceplate based on door/frame type.
Checks if the door frame is ready for strike installation.
Verifies the presence of a pigtail connector for wiring.
Instructions for setting strike wiring for different voltage and duty cycle requirements.
Decision point for choosing between standard strike operation or LBM.
Explanation of Latch Bolt Monitoring (LBM) functionality.
Guide to setting the strike's fail-safe or fail-secure operational mode.
Instructions for physically attaching the selected faceplate to the strike body.
Guidance on installing the trim enhancer for frame coverage.
Procedures for completing the strike installation and mounting.
Information on optional stackable lip extensions for jamb width adjustment.
Detailed guide with diagrams for preparing the door frame cutouts.
Information on a universal Metal Template Kit to aid installation.
Specifies the required cutout dimensions for the 501 faceplate on a frame.
Details cutout dimensions for the 501A faceplate on a frame.
Specifies cutout dimensions for the 501B faceplate on a beveled aluminum door.
Provides cutout dimensions for the 502 faceplate on a standard frame.
Details cutout and recess dimensions for 502 faceplate on wood frames.
Shows the exact dimensions and hole placements for the 502 faceplate.
Specifies cutout dimensions for the 503 faceplate on a frame.
Details cutout dimensions for the 503B faceplate on a beveled aluminum door.
Provides dimensions and hole layouts for 503 and 503B faceplates.
Specifies cutout and recess dimensions for the 504 faceplate.
Shows the exact dimensions and hole placements for the 504 faceplate.
| Brand | Assa Abloy |
|---|---|
| Model | HES 5000 Series |
| Category | Locks |
| Language | English |
