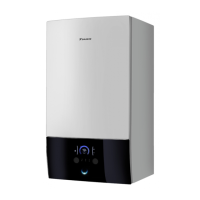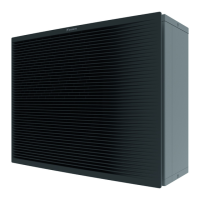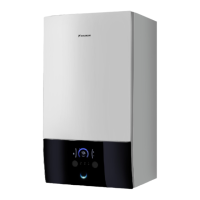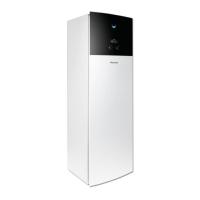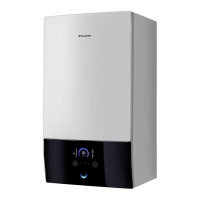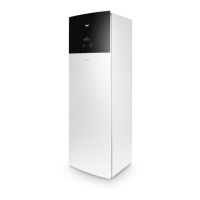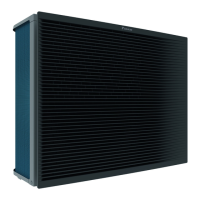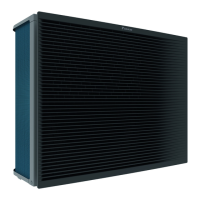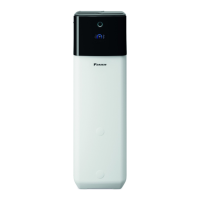16 | Technical data
Installer reference guide
190
EPGA11~16DAV3(7) + EAVZ16S18+23DA6V(7)+9W
Daikin Altherma 3 H F
4P556075-1A – 2021.09
16 Technical data
A subset of the latest technical data is available on the regional Daikin website
(publicly accessible). The full set of latest technical data is available on the Daikin
Business Portal (authentication required).
16.1 Service space: Outdoor unit
Single unit
A~E
a b c d He e
B
e
D
H
B
H
D
H
U
(mm)
A, B, C — ≥500 ≥100
A, B, C, E —
—
—
≥500 ≥150 ≥1000 ≤500
≤500
D ≥500
≥500
D, E ≥1000 ≤500
B, D ≥500
B, D, E
≥300
≥300
≥300
≥300
≥300
≥1000
≥150
≥150
≥150
≥150
≥150
≥150
≥150
≥1000
≥1000 ≥1000 ≤500
H
D
<H
U
H
D
<H
U
&
&
H
B
>H
U
H
D
>H
U
H
B
<H
U
a
b
c
d
e
e
B
e
D
A
B
C
D
E
H
B
H
U
H
D
A,C Left side and right side obstacles (walls/baffle plates)
B Suction side obstacle (wall/baffle plate)
D Discharge side obstacle (wall/baffle plate)
E Top side obstacle (roof)
a,b,c,d,e Minimum service space between the unit and obstacles A, B, C, D and E
e
B
Maximum distance between the unit and the edge of obstacle E, in the direction of obstacle B
e
D
Maximum distance between the unit and the edge of obstacle E, in the direction of obstacle D
H
U
Height of the unit including the installation structure
H
B
,H
D
Height of obstacles B and D
H Height of installation structure below the unit
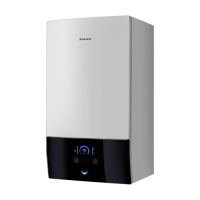
