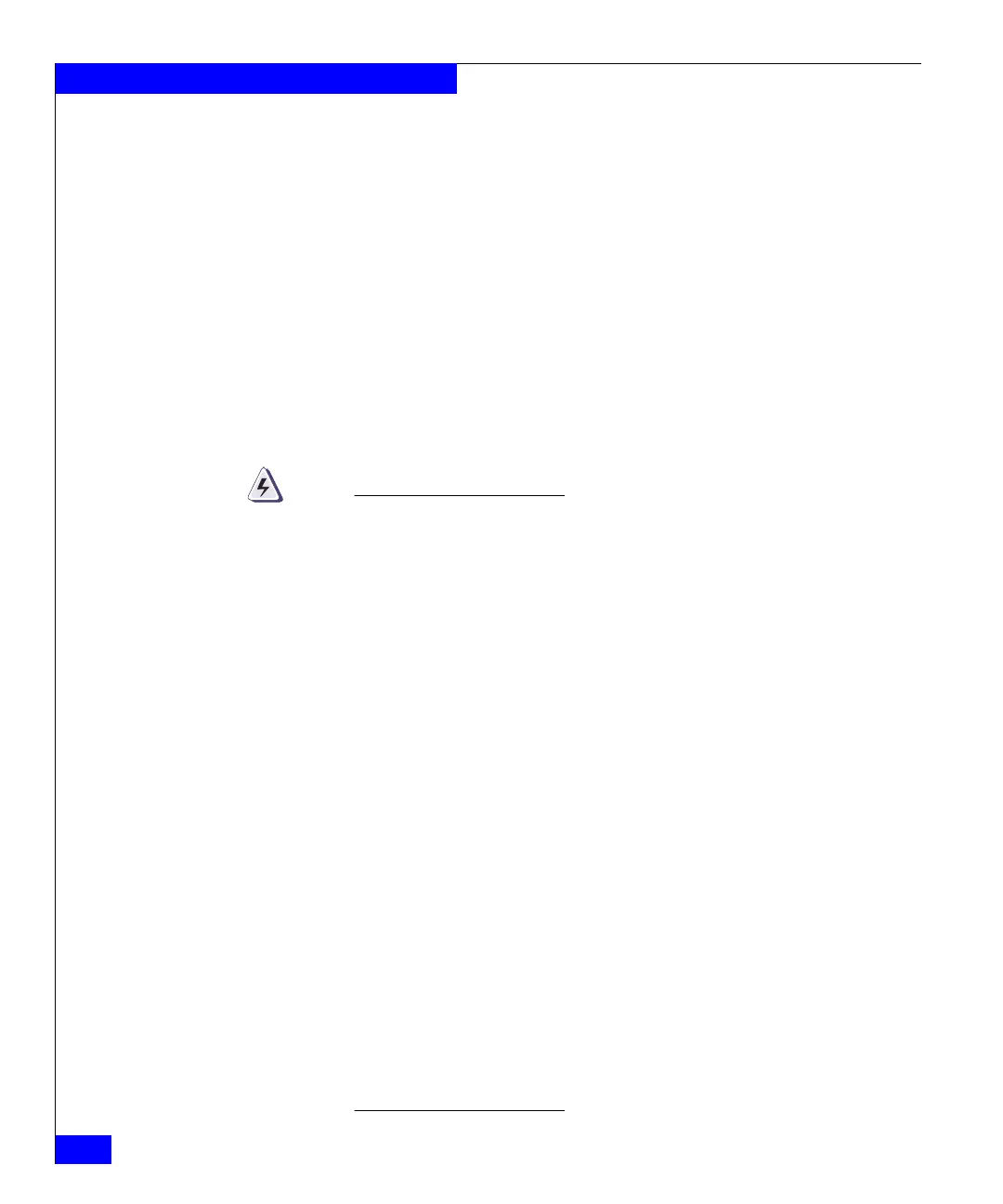296
EMC Symmetrix DMX-3 Product Guide
Planning and Installation
◆ Use or create no more than one floor tile cutout that is no more than 8
in. (20.3 cm) wide by 6 in. (15.3) deep in each 24 x 24 in. (61 x 61 cm)
floor tile.
◆ Floor tile cutouts will weaken the tile. Therefore, at least one
additional pedestal mount adjacent to the cutout of a tile is
recommended. The number and placement of additional pedestal
mounts relative to a cutout should be in accordance with the tile
manufacturer’s recommendations.
◆ Care should be taken when positioning the bays to make sure that a
caster is not moved into a cutout.
◆ Ensure that the weight of any other objects in the data center does not
compromise the structural integrity of the raised floor or the subfloor
(nonraised floor) of the data center.
Customer must be aware that the load-bearing capacity of the data
center floor is not readily ascertainable through a visual inspection
of the floor and that the only definitive way to ensure that the floor
is capable of supporting the load associated with the Symmetrix
DMX-3 storage system is to have a certified architect or the data
center design consultant inspect the specifications of the floor to
ensure that the floor is capable of supporting the system weight
specified in Table 42 on page 265. Customer is ultimately responsible
for ensuring that the floor of the data center on which the Symmetrix
DMX-3 system is to be configured is capable of supporting the
system weight, whether the system is configured directly on the data
center floor, or the system is configured on a raised floor supported
by the data center floor.
Failure to comply with these floor-loading requirements could result
in severe damage to the Symmetrix DMX-3 system, the raised floor,
subfloor, site floor and the surrounding infrastructure should the
raised floor, subfloor or site floor fail.
NOTWITHSTANDING ANYTHING TO THE CONTRARY IN ANY
AGREEMENT BETWEEN EMC AND CUSTOMER, EMC FULLY
DISCLAIMS ANY AND ALL LIABILITY FOR ANY DAMAGE OR
INJURY RESULTING FROM CUSTOMER’S FAILURE TO ENSURE
THAT THE RAISED FLOOR, SUBFLOOR OR SITE FLOOR ARE
CAPABLE OF SUPPORTING THE SYSTEM WEIGHT AS SPECIFIED
ABOVE. CUSTOMER ASSUMES ALL RISK AND LIABILITY
ASSOCIATED WITH SUCH FAILURE.
