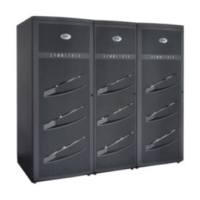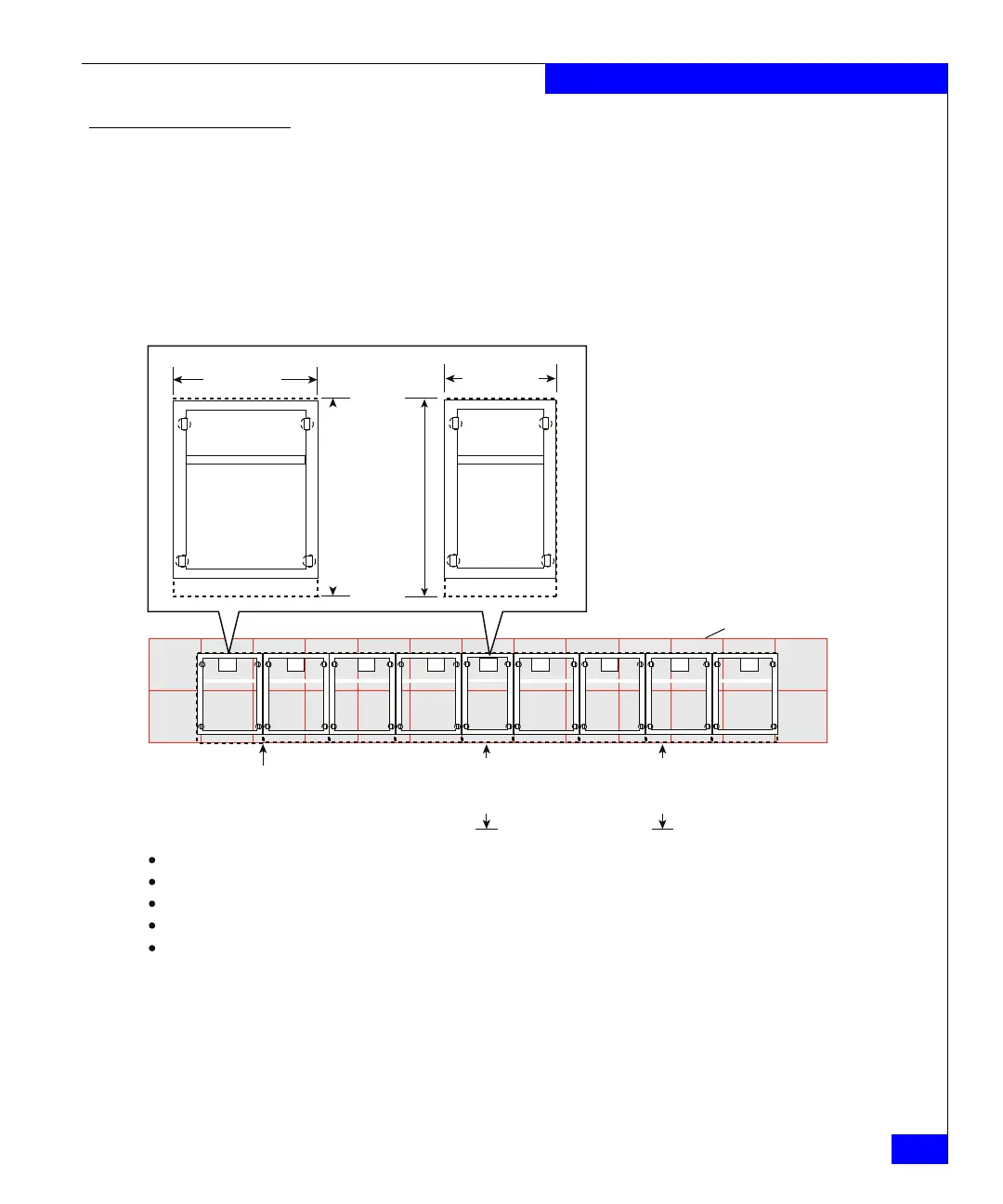System placement options
297
Planning and Installation
Symmetrix DMX-3
configuration floor
cutouts
Several DMX-3 configurations are available. Figure 72 on page 297
illustrates the configuration and the recommended floor tile cutouts
for a system bay and eight storage bays. To build a smaller system,
remove storage bays as necessary around the system bay. The
illustrations assume that the floor tiles are 24 x 24 in. (61 x 61 cm).
Also refer to Chapter 6 in the physical planning guide, which
contains tables and configuration illustrations that show bays needed
for various DMX-3 configurations.
Figure 72 One system bay and eight storage bays
B B B A B A A A A
Front
.25 in. (.64 cm) Gap
between cabinets
42.00 in. (106.68 cm)
Service area
(front and rear)
42.00 in. (106.68 cm)
Service area
(front and rear)
Rear
Floor tiles
24 in. (60.96 cm) sq.
Note:
All tiles are 24 in. (60.96 cm) by 24 in. (60.96 cm).
All cutouts are 8 in. (20.32 cm) by 6 in. (15.24 cm).
All cutouts are 9 in. (22.86 cm) from the front and rear of the tile.
All A cutouts are centered on the tiles, 9 in. (22.86 cm) from the front and rear and 8 in. (20.32 cm) from sides.
All B cutouts are centered from front and rear 9 in. (22.86 cm). One side is on the edge of the tile
and the other is 16 in. (40.64 cm) from the side.
24.02 in.
(61.01 cm)
41.16 in.
Includes
front and
rear doors
30.02 in.
(76.25 cm)

