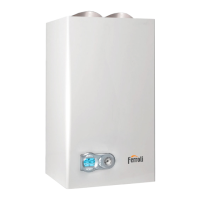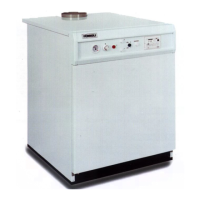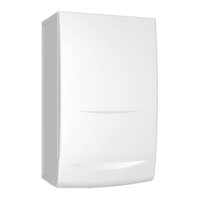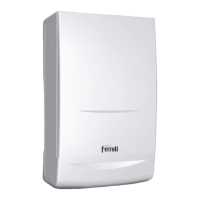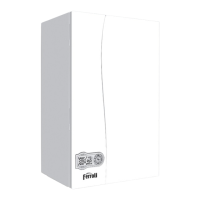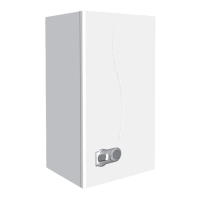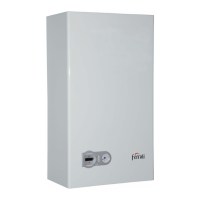FERROLI F30
1
8
For further accessories please refer to:
"Flue system manual for room sealed boiler"
Example of calculation for wall inlet/outlet
with 2 pipe system
maximum total fl ue length: 50 metres
Attention:
Remove the fl ue diaphragm.
The fl ue + air Pipes must have a 3% drop away
from the boiler to outside
7 6 325 1
13 m 13 m
F
ig.
1
9
Ex
ample of wall inlet
/
outlet
2
pipe appli
c
ation
Ex
ample of roof inlet
/
outlet
Ex
ample of dire
c
t roof fl ue outlet
and wall air inlet
3.04.3 Example of other installation with two pipe systems
Fig.
2
0a
Fig.
20
b
Fig.
20
c
REF. N° OF PIECES DESCRIPTION LENGTH OR
REDUCTION
1 1 Air bend 80 mm R/D = 0,75 1,5 m
2 13 Horizontal air pipe 13,0 m
3 1 Air wall terminal 2,0 m
5 1 Flue bend 80 mm R/D = 0,75 2,5 m
6 13 Horizontal fl ue 26,0 m
7 1 Air wall terminal outlet fl ue 5,0 m
TOTAL
50,0 m
