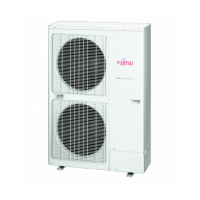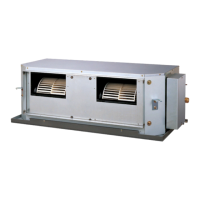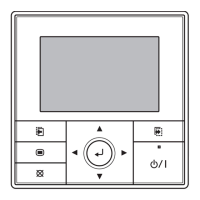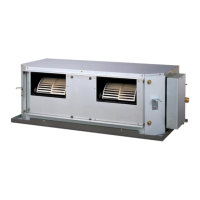2-2. Installation space requirement
Provide sufficient installation space for product safety.
NOTE: The detailed component shape depends on the model.
¢
Models: ARTH30KMTAP, ARTH36KMTAP, ARTH45KMTAP, and
ARTH54KMTAP
Unit: mm
Floor
300 or more
20 or more*
2,500 or more
(When no ceiling)
20 or more
Ceiling
*: According to the distance between the ceiling and the unit, the construction plan of the mainte-
nance access differs. For details, refer to
"Maintenance space requirement" on page 7.
- 6 -
2-2. Installation space requirement
2. Dimensions
DUCT TYPE
ARTH30-54KMTAP
DUCT TYPE
ARTH30-54KMTAP

