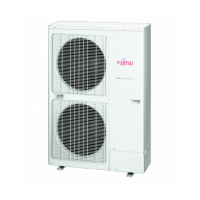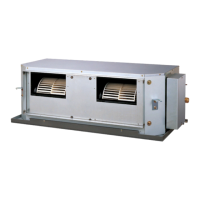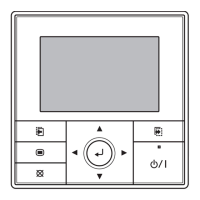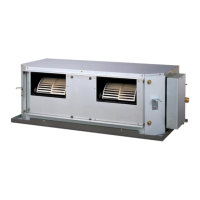2-3. Maintenance space requirement
For future maintenance and service access, provide sufficient maintenance space.
NOTES:
• Do not place any wiring or illumination in the maintenance space, as they will impede service.
• The detailed component shape depends on the model.
¢
Models: ARTH30KMTAP, ARTH36KMTAP, ARTH45KMTAP, and
ARTH54KMTAP
Provide one or two maintenance accesses for the fan units and the filters or the inspections of the
control box, drain pump, and the other parts.
Numbers and the sizes of the maintenance accesses differ according to the distance between the
ceiling and the unit as follows.
Unit: mm
• Distance between the ceiling and the unit is 300 or more:
50 to 150
450
450
450
Maintenance access
Bottom view
500 to 600
450 125
100 to 2001,400
Control box
A
Air
Air
NOTE: If there is sufficient working space between the indoor unit and the ceiling plate, the main-
tenance access under the unit (A) is not necessary.
- 7 -
2-3. Maintenance space requirement
2. Dimensions
DUCT TYPE
ARTH30-54KMTAP
DUCT TYPE
ARTH30-54KMTAP

