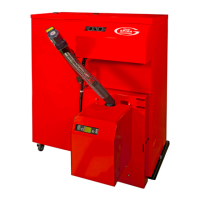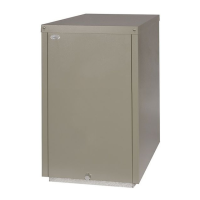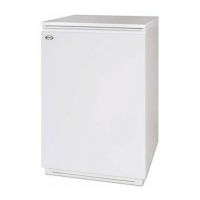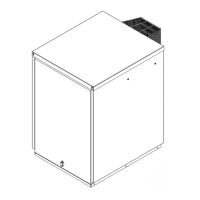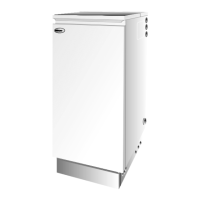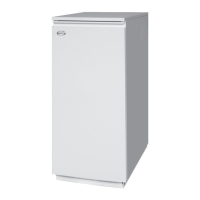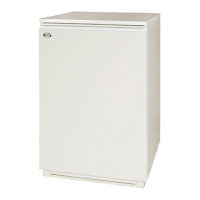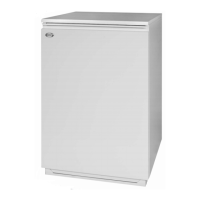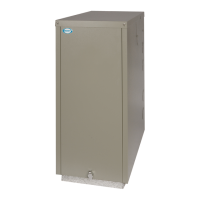Flue System and
Air Supply
24
7 Flue System and Air Supply
7.1 Air Supply
The Grant SPIRA wood pellet boiler
draws air for combustion from the room
in which it is located.
Any such room or space containing an
appliance must have sufficient
permanent air supply to the boiler
a. To ensure correct combustion of
the fuel and effective operation of
the flue system (i.e. to discharge of
combustion products to the open
air).
b. To supply enough free air to the
draught stabiliser.
The ventilation area provided must be in
accordance with the requirements of
The Building Regulations Approved
Document J – Section 2: Appliances
burning solid fuel.
For a boiler with a draught stabiliser, a
permanent air vent with a total free area
of at least 850mm
2
per kW of appliance
rated output is required. To achieve this,
the following minimum vent opening
areas are required:
If a bulk pellet store is fitted internally,
refer to the manufacturer’s instructions
for any ventilation requirements.
7.2 Flue Position and
Clearances
The Grant Spira wood pellet boilers
have high operating efficiencies and low
flue gas temperatures. Only the Grant
‘BLACK’ insulated twin-wall flue
system must used with the Grant
SPIRA boilers.
• The flue terminal should be located
in a downdraught free area, i.e.
above the roof, where it can
discharge freely and not present a
fire hazard whatever the wind
conditions.
• The flue outlet positions shown in
Figure 7-1 (taken from Approved
Document J – Section 2) can meet
the above requirement.
• The heights and separation
distances shown in Figure 7-1 may
have to be increased in particular
cases, e.g. where high wind
exposure, surrounding tall buildings,
or adjacent trees can cause
adverse wind effects.
• The boiler flue cannot terminate into
an existing brick or clay lined
chimney. All masonry flues must be
lined using the Grant Black system
stainless steel flexible flue liner.
• No other appliance can be
connected to the boiler flue.
• The minimum clearance between
the outer flue surface and any
combustible material is 60mm.
• Any condensate in the flue can run
back into the boiler. A condensate
drain at the base of the flue system
is not required.
The above clearances are as specified in Building Regulations Approved
Document J. Also refer to Approved Document J of either the England and
Wales or Irish building regulations for further requirements on the installation of
flue systems for solid fuel appliances.
Minimum Vent
Boiler Model Open Area
Grant SPIRA 6-26 221cm² (35in²)
Grant SPIRA 9-36 306cm² (48in²)
Grant SPIRA 12-52 442cm² (70in²)
Grant SPIRA 15-62 527cm² (83in²)
Grant SPIRA 18-72 612cm² (96in²)
Point where flue passes through
weather surface (Note 1,2) Clearance to flue outlet
A At or within 600mm of the ridge At least 600mm above the ridge
B Elsewhere on a roof (whether At least 2300mm horizontally from the
pitched or flat) nearest point on the weather surface and;
a; at least 1000mm above the highest
point of intersection of the chimney
and the weather surface; or
b; at least as high as the ridge
C Below (on a pitched roof) or At least 1000mm above the top of the
within 2300mm horizontally to opening
an openable rooflight, dormer
window or other opening (Note 3)
D Within 2300mm of an adjoining At least 600mm above the adjacent
building, whether or not beyond building
the boundary (Note 3)
Notes
1) The weather surface is the building external surface, such as its roof, tiles
or external walls.
2) A flat roof has a pitch less than 10°.
3) The clearance given for A or B, as appropriate, will also apply.
A
B
C
D
Figure 7-1: Flue terminal positions

