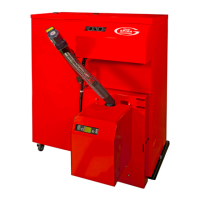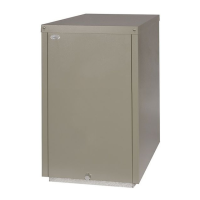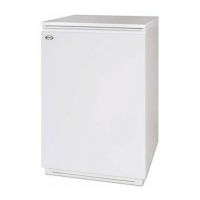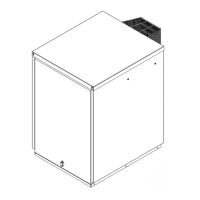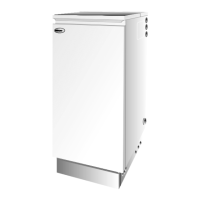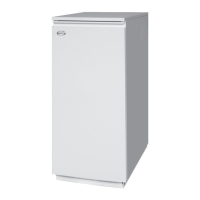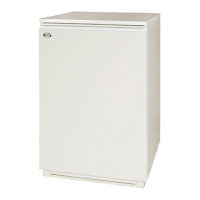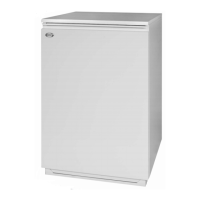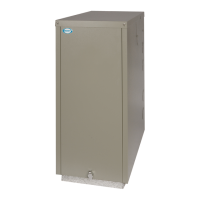Flue System and
Air Supply
27
Extended Locking Band
A height of up to 3m above the last
support at the roof can be achieved,
without the need for guy wires, by using
an extended locking band (Grant ref.
WP/LBEXT) at the joint immediately
below, and at every joint above, the last
flue support.
7.3.6 Elbows
Two elbows are available - 30° and 45°.
To allow for alignment, the female
collars of these elbows do NOT have
the twist lock flutes, but the locking
band MUST still be used to secure the
two flue components together.
The Building Regulations Approved
Document J requires a flue system to
have the means to be inspected and
cleaned as required.
To allow for this there should be no
more than 2 elbows – of maximum
angle 45° from the vertical – fitted
between the boiler fan box (clean out
hatch) and the terminal.
This can be increased to a maximum of
four elbows (maximum 45°) between
the boiler and terminal if there is an
inspection hatch between the second
and third elbows. An Inspection Pipe
incorporating an inspection hatch
(Grant ref. WP/IP) is available as part of
the Grant ‘Black’ flue system.
Any Inspection hatch must be
accessible for checking and cleaning
purposes.
7.3.7 Wall Sleeves
In accordance with the Building
Regulations Approved Document J, a
wall sleeve should be used where the
flue system passes through a wall. A
suitable wall sleeve is available as part
of the Grant ‘Black’ flue system. This
45° angled wall sleeve gives a 60mm
clearance all round from the outer
surface of the flue passing through it.
The sleeve is 45° mitred at one end.
The other end of the sleeve should be
cut on site to the correct length, to
leave it flush with the wall on both
sides.The gap between the sleeve and
flue should be adequately
weatherproofed using a good quality
mastic and fibre rope.
7.4 Flue Notice Plate
The Building Regulations Approved
Document J requires a notice plate that
conveys essential information regarding
the flue installed to be permanently
displayed. A suitable self adhesive
notice plate is supplied with the Grant
Black flue system and this must be
completed by the installer and
displayed in an unobtrusive but obvious
position within the building concerned,
e.g. next to the flue system/boiler.
7.5 Carbon Monoxide Alarm
The Building Regulations Approved
Document J requires a Carbon
Monoxide alarm to be fitted in the room
where the boiler is located.
This should be positioned between 1
and 3m horizontally from the boiler
either:
a) on the ceiling at least 300mm from
any wall, or
b) on a wall as high up as possible
(above any windows or doors) at
least 150mm from ceiling.
Failure to maintain a clean flue can
result in the emission of flue gases
into the dwelling or damage from fire
in the flue. See Section 11.4 Cleaning
the Boiler & Flue.
!
WARNING
No horizontal section or no bend
greater than 45° should be used as
these can cause a build up of ash
and condensate in the flue.
!
WARNING

