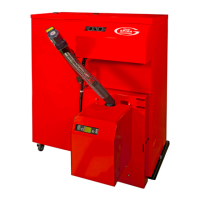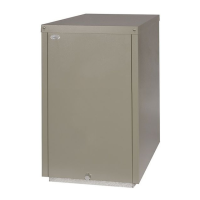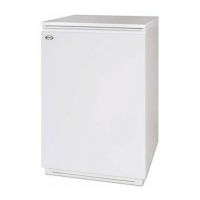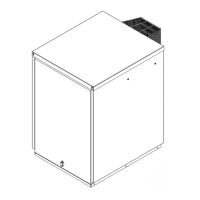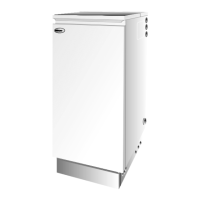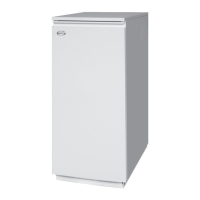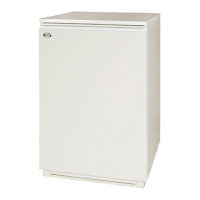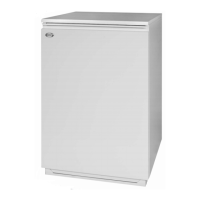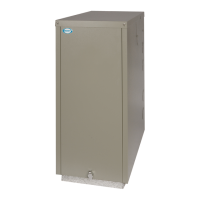Flue System and
Air Supply
26
Ensure that the two beaded ends of the
flue components are in contact with
each other all round. Position the
locking band so that it grips the beaded
edge of both components and fasten
using the spring clip. The locking bands
provided MUST be fitted at ALL flue
joints. Refer to Figure 7-4.
To temporarily assemble the flue system
components, to check component
lengths, alignment of connections, etc.
DO NOT fit the lip seals. However, for
FINAL assembly the lip seals provided
MUST be fitted at EVERY joint.
7.3.4 Adjustable Length
The Grant ‘Black’ flue system includes
an Adjustable flue extension. Refer to
Section 7.6. This allows any of the
straight flue extension components to
be extended in length by between
75mm to 250mm.
This adjustable extension must be used
in conjunction with any straight
extension (1000mm, 500mm or
333mm) to achieve the actual straight
length required.
To fit the adjustable extension, first
remove insulation from between the
inner and outer walls of the component,
as necessary. Fit the open end over the
‘male collar’ end of the fixed extension
and adjust to achieve the required
overall length. Secure the two
components together using the wide
locking band supplied.
7.3.5 Support Components
The weight of the flue system is
considerable. It must NOT be carried by
the fan box fitted to the appliance, but
requires independent support.
Support Plate
On internal systems, the weight can
often be supported where the flue
passes through an upstairs floor, using
the Support Plate with clamp band
(Grant ref. WP/SP). A four-sided square
opening, formed by timber stringers
between the joists, is required to
support the plate. Ensure that the
minimum distance of 60mm is achieved
between the flue outer surface and the
any combustibles (e.g. timber joists).
A Fire Stop plate (Grant ref. WP/FP) is
also required to be fixed to the ceiling
below.
When passing through a second
upstairs floor (in a 3-storey house)
either a second support plate can be
fitted or only two fire-stop plates (one
above and one below) need be fitted as
the flue is adequately supported at the
first upstairs floor level.
Intermediate Top Plate
Flue systems running up against either
an Internal or external wall surface can
be supported using the Intermediate
Top Plate (Grant Ref. WP/TP). This is
mounted on a pair of Wall Support Side
Plates (Grant Ref. WP/WS), which are
fastened to the wall, to provide support
at either the base, or part way up, a
vertical section of flue.
The ‘female collar’ (on the underside of
the plate) is fitted into the flue below
and the ‘male collar’ (on the upper side
of the plate) is a twist-lock connection
into the flue above. Both joints are
secured using the clamp bands
provided.
Wall and Roof Brackets
Both the Wall bracket (Grant ref.
WP/WB50) and the Adjustable Wall
Bracket (Grant ref. WP/WB300) are
NOT load bearing and are designed to
give lateral support only. Wall brackets
should be fitted with a maximum
spacing of 3m on straight runs of flue
and at any offset to ensure the system
is rigidly supported.
Similarly, the Roof Support Band (Grant
ref. WP/RS) is not load bearing and is
designed to give lateral support only.
Where the flue is free standing above
the roof and its height exceeds 1.5m
beyond the last support of the roof (e.g.
Roof Support Band) a Guy Wire
Bracket (Grant ref. WP/GB) MUST be
used and at every 1.5m thereafter.
Grant do not supply the guy wires or tie
rods to use with this bracket.
To allow for alignment, the female
collars of the elbows do NOT have the
twist lock flutes, but the locking band
MUST still be used to secure the two
flue components together.
Figure 7-3: Twist lock joint between
components
Figure 7-4: Fitting of locking band
7 Flue System and Air Supply
Locking band
All joints in the flue system must be
accessible for inspection. No joints
should be located within a wall, floor
or ceiling spaces or any other
inaccessible place.
!
WARNING
!
NOTE
The adjustable section is not load-
bearing, therefore adequate support
of the flue system MUST be provided
immediately above the adjustable
extension.

