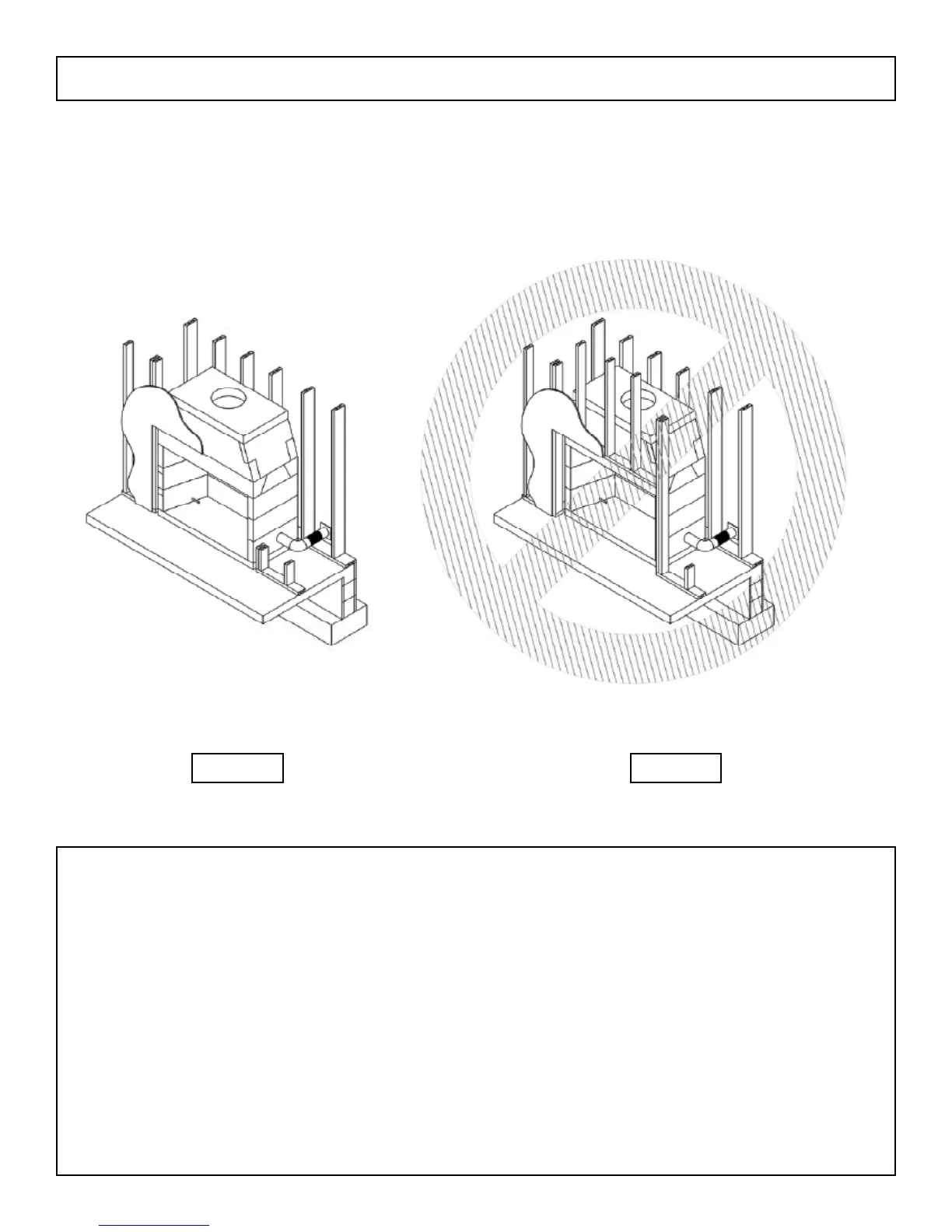22
Flush Wall Finish Detail
IBVsaredesignedtobeinstalledsothattheroughfrontfaceoftheIsokernreboxandsmokedomesitushtotheroomfaceof
theroughframingmembersthatcreatetheroomwallnish.
Important: DonotbuildacombustibleframewallinfrontoftheIBVrebox/smokedomeassembly.(Figure25)
WallFramingfortheroomwallwheretheIBVissetmustnotbeplacedacrossthefrontfaceoftheIBVreboxandsmokedome
assembly.
Clearance to Drywall:DrywallcanbeplaceddirectlyincontactwiththefrontoftheIBVreboxandsmokedome.(Figure24)
WiththeIsokernrebox/smokedomesetushwiththeinteriorfaceofwallframing,drywallcanbehungontheframingmembers
andpassacrossthefaceoftheIBVsmokedomeandincontactwithit.Ifnecessary,thedrywallcanbeafxedtothefaceofthe
Isokern smoke dome with drywall screws, maximum length one inch (1”) - do not use nails.
Thedrywallmustbecutbackaminimumoftwoinches(2”)fromthesidesofthereboxopeningandeightinches(8”)
backfromthetopoftheIBVreboxopening,leavingIBVmaterialexposedaroundthefaceoftheIBVreboxopening.These
drywallcutbackareaswillbelledwithgroutinconjunctionwiththeinstallationoftherequiredrebrickliningrequirements.
Figure 24
Figure 25
