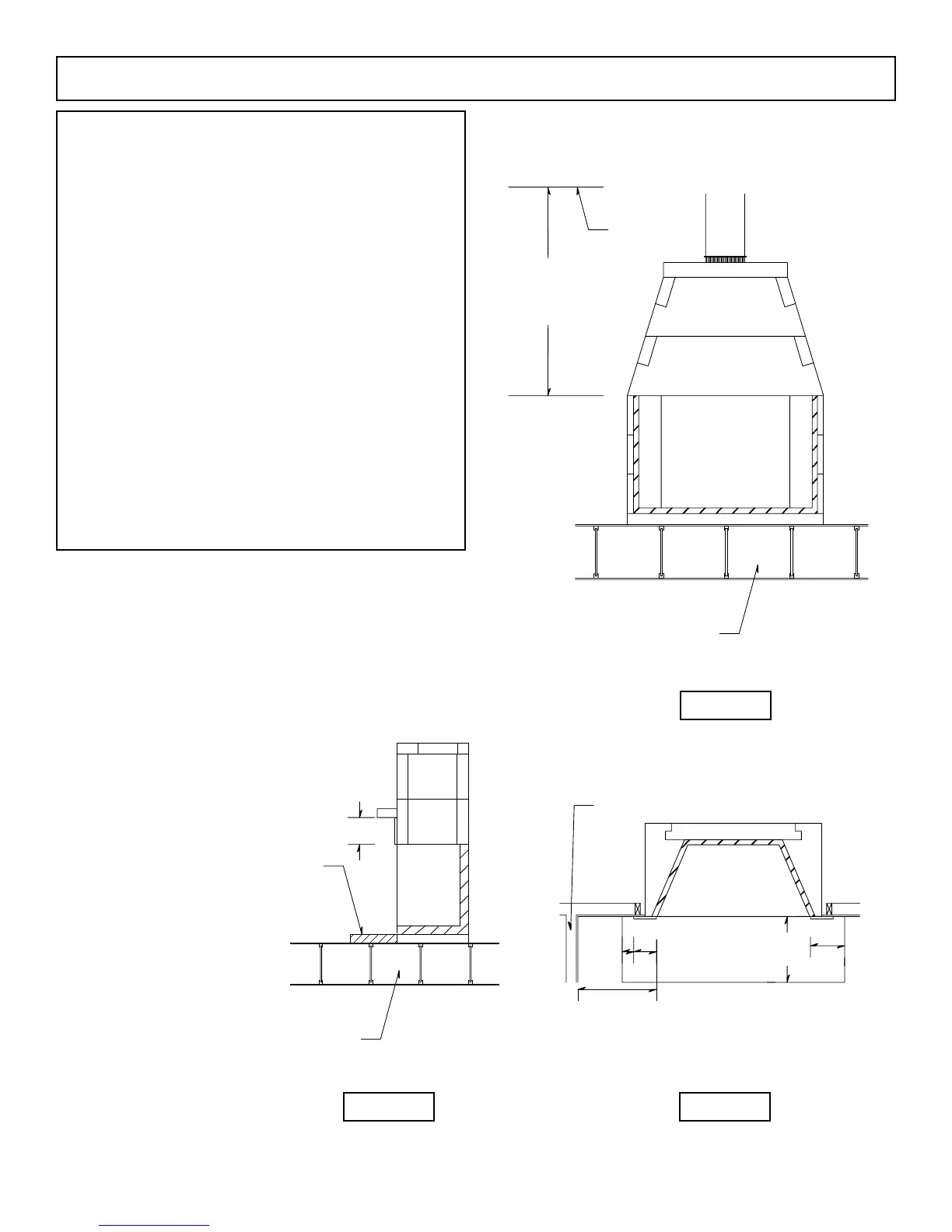Combustible
Floor System
(non-flammable)
Combustible
Floor System
(non-flammable)
Ceiling
42”
minimum clearance
from opening
to ceiling
Hearth
Extension
(non-combustible)
Adjoining Room Wall
Hearth Extension
(non-combustible)
1‘ 0”
24”
20”
12”
4“ 8“
28
CombustibleFinishedFacingRequirements&ClearancetoCombustibleTrim
Mantle and Mantle Shelf Clearances:
All combustible trim projecting less than one and one-
half inch (1 1/2”) must be kept eight inches (8”) from the sides
ofthereplaceopening.Allcombustibletrimprojectingmore
than one and one-half inch (1 1/2”) must be kept twelve inches
(12”)fromthereplaceopening.(Figure36)
Parts of the combustible mantle assembly located along
thesidesofthereplaceopening,whichprojectmorethanone
andonehalfinches(11/2”)fromthefaceofthereplace,shall
have additional clearance equal to that of the projection.
Parts of the combustible mantle assembly located
above and projecting more than one and one half inches (1-1/2”)
fromthereplaceopeningshallnotbeplacedlessthantwelve
inches(12”)fromthetopofthereplaceopening.(Figure35)
Adjoining Walls: Side walls and walls to rooms adjoining the
Isokernreplaceinstallationcannotbecloserthantwentyfour
inches(24”)tothenishedreplaceopening.(Figure36)
Ceilings: Theminimumclearancefromthetopofthereplace
opening to a ceiling is forty-two inches (42”). (Figure 34)
Figure 34
Figure 35 Figure 36

