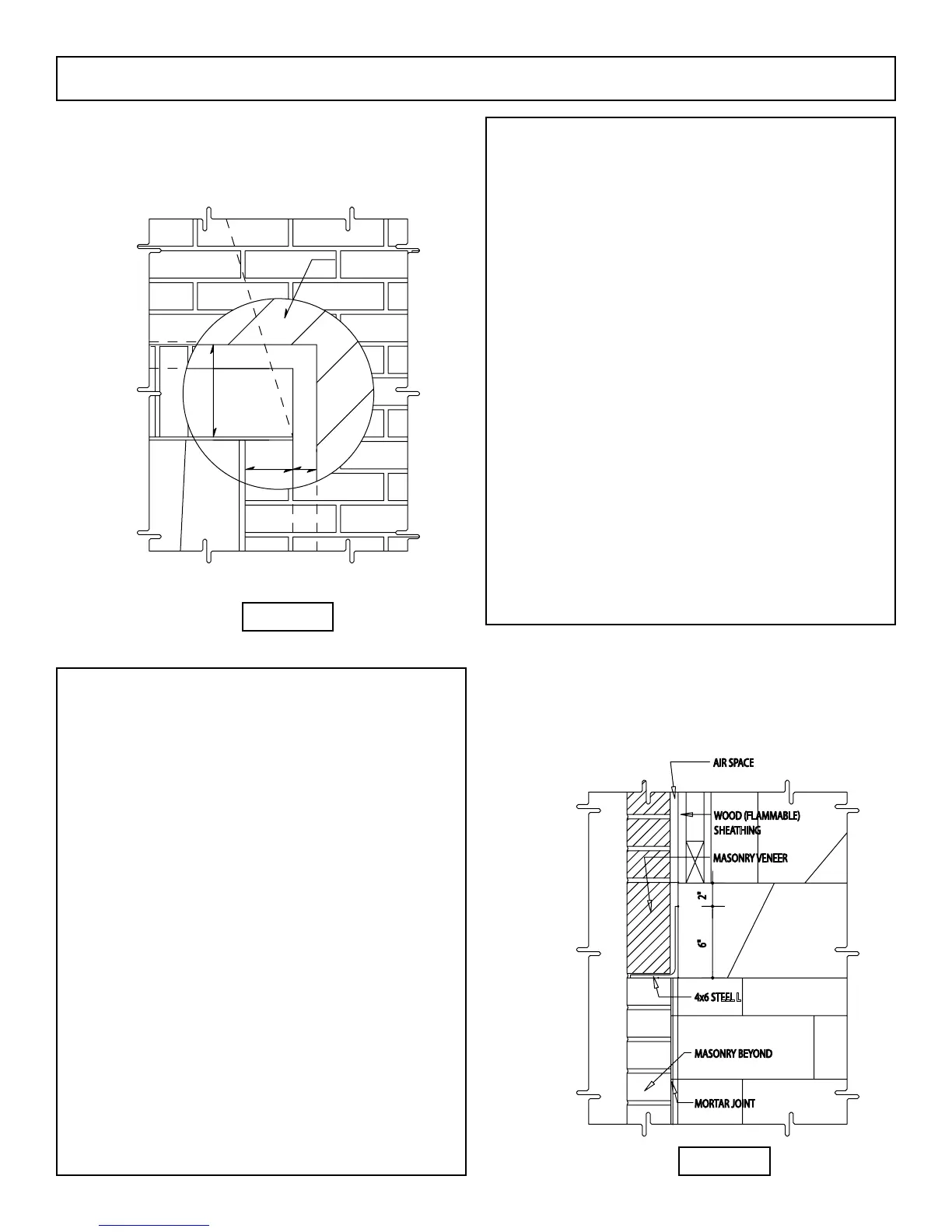Masonry Veneer
Wood (flammable)
Sheathing
4” 2” min.
Min. clearance
Min. clearance
8” min.
Steel L
27
Interior Full Masonry Veneer Finished Fireplace Front Details
Brick, stone or other full masonry veneer nished
fronts to IBVs are possible. Special attention is required with
regards to: (1) the placement of the proposed masonry veneer
facinganditsinterfacewiththeIBVrebricklining,and(2)
the masonry veneer and clearance to combustible framing
and sheathing from any and all steel “L” supports used in the
masonry veneer around the front of the IBV, behind the veneer
facing.
Any proposed brick, stone or other full masonry
veneer facing must have sufcient foundation to support the
full weight of the veneer. Check with local structural engineer
for review of loads prior to construction.
The veneer facing, when installed, must present a tight
sealwiththeleadingedgetheroomfaceedgeoftheIBVre
brickliningatthesidesofIBVreboxopening.
A steel “L” (maximum four inch (4”) x six inch (6”))
willneed to spanthe top ofthe nished replaceopening to
carry thefull masonry veneer over theIBV rebox opening.
(Figure 32 & 33)
This steel “L” should have about four inch (4”) end
bearing. This bearing surface shall be provided in the veneer
work. (Figure 32)
I t is important that the steel “L” is set in a mud joint,
tight against the Isokern smoke dome front to avoid creating a
“false chimney” between the back of the steel “L” and the front
face of the smoke dome. (Figure 33)
Steel “L” or angles used to support masonry veneer as
itspanstheIsokernreboxopeningmust,inallcaseshavetwo
inch (2”) clearance to all combustible materials.
Note:
1. The vertical leg of the steel “L” cannot exceed six inches
(6”). (Figure 32)
Important: Combustible sheathing must be kept a minimum
of eight inches (8”) away from the IBV rebox opening top
and sides.
WARNING: Combustible framing members, normally allowed
atzeroinch(0”)clearanceto the sidesoftheIsokernrebox
must be moved to at least two inches (2”) clearance to the
reboxsidewallinordertomaintaintwoinch(2”)clearanceto
thesteel“L”toavoidapotentialrehazard.
Figure 32
Figure 33

