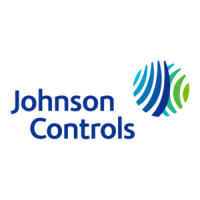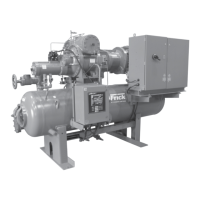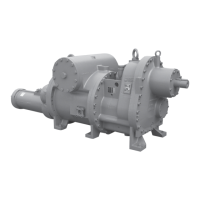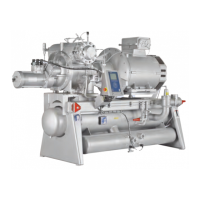210.100-IOM (JUL 2021)
Page 12
AcuAir Hygienic Air Units
Installation
Figure 6: Generic structural steel support
LOCATE AT CENTER OF UNIT WIDTH FOR
SUPPORT OF AIR HANDLERS 150” OR WIDER
(Optional lateral unit split supports on units 150" or wider
as represented below in Fig. 7 - Roof Curb Support.
Notes:
1. See unit installation dimension drawing for unit width, length and weight.
2. Alternate methods of support to include support at all section splits.
* Support designed and supplied by others. Drawing for reference only.
** Legs to support the frame above the nished roof. Number of legs and design by others.
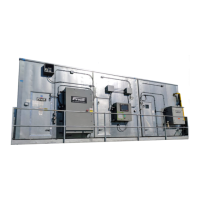
