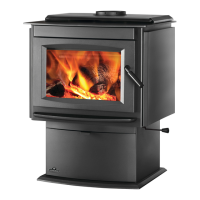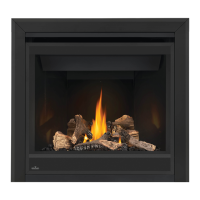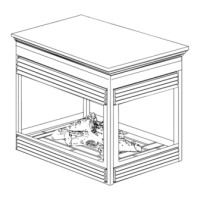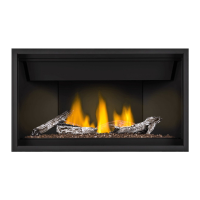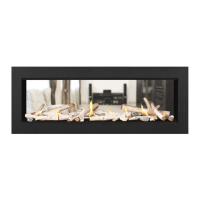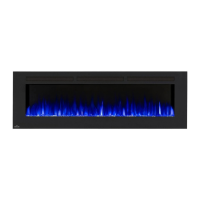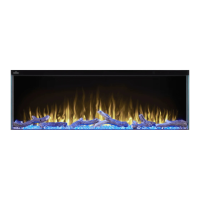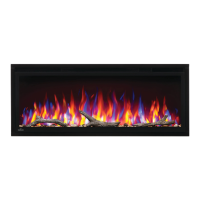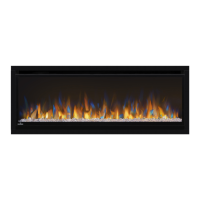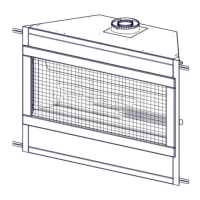W415-1802 / A / 11.06.18
EN
10
general information
20
15
16
"
531mm
28
"
728mm
14
3
8
"
366mm
*
18
5
16
"
465mm
3"
2 PLS
A
B
* DIMENSION WITH OPTIONAL
BLOWER KIT INSTALLED
GDI3
A - 13 7/16
[341mm]
B - 7 1/2
[175mm]
GDIG3, GDIX3
A - 13 13/16
[376mm]
B - 6 7/8
[175mm]
5
8
1.5 dimensions
This appliance must be recessed into a vented non-combustible wood-burning appliance (prefabricated or masonry)
only. The minimum appliance opening size in which the appliance is to be installed is:
HEIGHT 21 1/2" (54.6cm) WIDTH 29" (73.7cm) DEPTH * 14 3/8" (36.6cm)
The minimum allowable chimney flue size is 6" (152mm) round.
*Add 4" (102mm) for optional blower.
The minimum distance from the bottom of a combustible mantel projecting 3" (76mm) maximum from the wall to
the top of the appliance is 12" (30.4cm) (see "minimum mantel clearances" section).
1.6 minimum clearance to combustibles
front view
right side view
top view
Ref. GDI3 GDIG3 GDIX3
A
13 7/16" [341mm] 14 1/2" [368mm] 14 1/2" [368mm]
B
7 1/2" [190mm] 7" [177mm] 7" [177mm]
* Dimension with optional blower kit installed.
SAFETY BARRIER
*
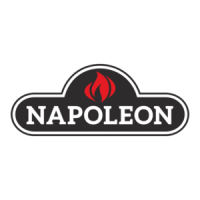
