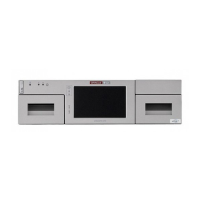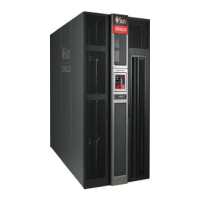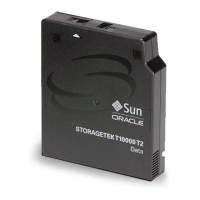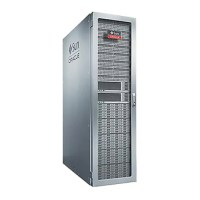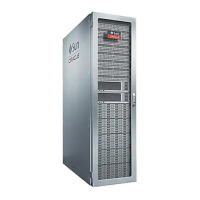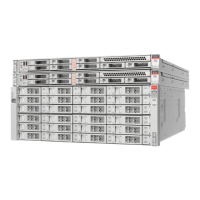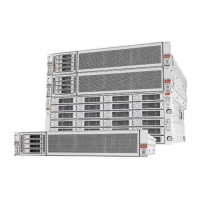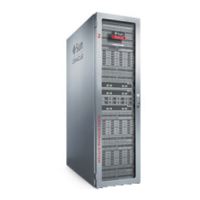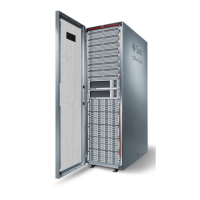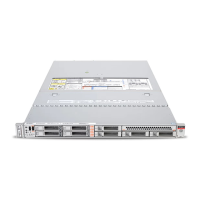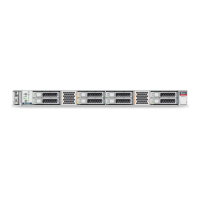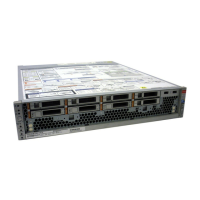Installation Site Requirements
2-6 StorageTek SL8500 Library Guide
Figure 2–2 Weight Pad Locations
Co-planar Requirements
Robots must travel along a level plane throughout the library. Any excessive
out-of-plane conditions can cause frame damage, binding, premature wear, or damage
to the robots.
The site floor should be laser-leveled before receiving any equipment. The library
modules must be level across the width (from left to right) and installed on the same
horizontal plane to within ±25 mm (1 in.) tolerance. The floor variations cannot exceed
28 mm ± 0.8 mm (1.1 in. ± 0.0325 in.) throughout the length of the library.
For future library expansion, check the entire floor adjacent to the library for a library
complex or in front of the library for SEMs. Adjust each library module so that the rails
are on the same plane.
Ceiling Requirements
The DEM and RIM contain an upper module and a lower module. Installing the upper
module requires adequate ceiling clearance.
■ Recommended method: Hang the modules on the clamps then swing the upper
modules into place. This method requires at least 239 cm (94 in.) of floor-to-ceiling
clearance and a minimum of three people to lift the module.
■ Optional method: Remove the clamps (for clearance), lift the upper modules up and
slide them over the lower modules. This requires four people to accomplish (one
person on each corner) and 236.6 cm (93.15 in) of floor-to-ceiling clearance.
Height Adjustments
The library height specifications are:
CAUTION: Check for any equipment that may hang from the
ceiling before installing the upper modules.
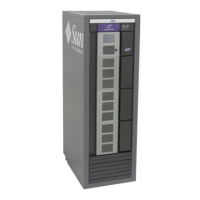
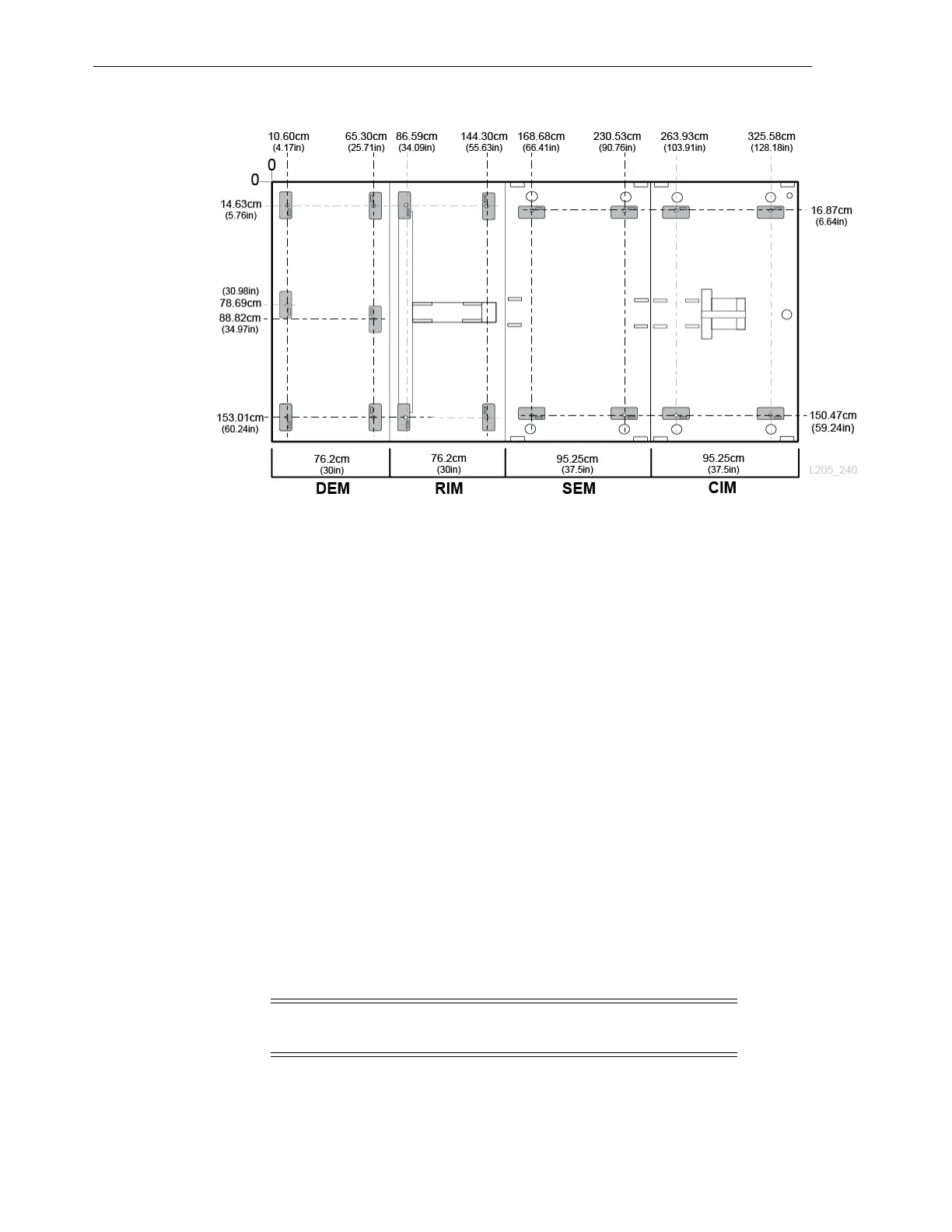