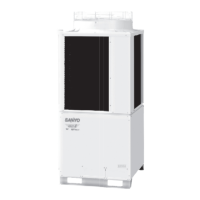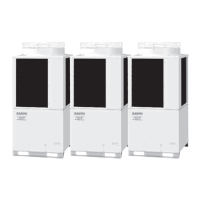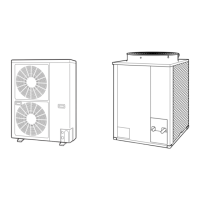2-30
Design of W-2WAY ECO-i SYSTEM Unit Specifications
1
2
3
4
5
6
7
8
2487
1672
917
1151
(815)
Air direction: Front direction Air direction: Right direction
Ceiling panel
Top (Before installation of snowfall protection duct)
Ceiling panel
Front view
Right side view
Front view
Right side view
Ceiling panel
Front view Right side view
unit: mm
unit: mm
1368
801
801
(Air intake duct)
843
(Air outlet duct)
890
(Ceiling panel dimensions)
239
1368
917
1151
239
801
(Air intake duct)
843
(Air outlet duct)
890
(Ceiling panel dimensions)
239
1368
239
890
(Ceiling panel dimensions)
835
239 239
24
890
(Ceiling panel dimensions)
835
239
1368
801
801
239
24
STK-D280B
(1 pc.)
STK-BD280B
(4 pc.)
801
890 890
100 100
2870
890
Part name
Air direction chamber STK-D280B 2 3
Snow ducting STK-BD280B 6 8
Spacer STK-BDB 1 2
No.
Q
’ty for
2 units
Q’ty for
3 units
790
200
801
1151
1151
2487
1672
240 240
2355
917
3346
917
1151
917
801
200
790 790
890
920
950
232 23
2
2
3
33
22
2
2
3
111
1
890
(Ceiling panel dimensions)
3
2
1
4. Installation Instructions
4-6. Dimensions of Wind Ducting
Reference diagram for air-discharge chamber (field supply)
3-unit installation
Note: Can be installed so that the air direction is to the front or rear direction.

