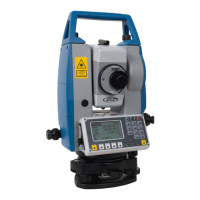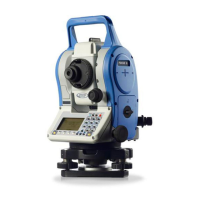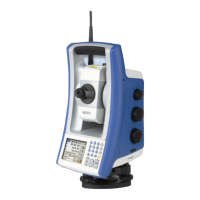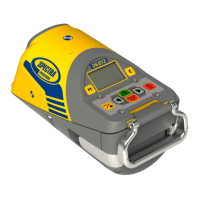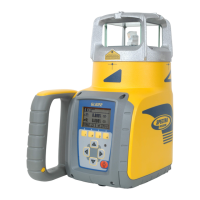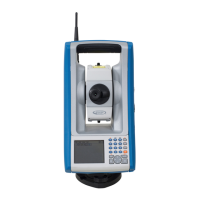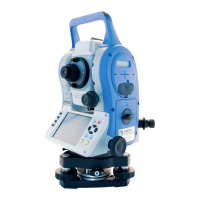Do you have a question about the Spectra Precision QuickMark Layout QML800 and is the answer not in the manual?
Manage file layers to load architectural drawings.
Select layers of interest for the drawing.
Manage points, layers, and display settings.
Utilize tools for placing lines, measuring, and surveying.
Access Column Buster, laser flashing, and other functions.
Download, register, and open architectural CAD files with BuildView Office.
Opening and reviewing architectural drawing files (.dwg and .dxf).
Managing layers, visibility, and properties within BuildView.
Hiding or editing entities and their properties in the drawing view.
Creating points by selecting PM and using snap in the CAD file.
Using save, undo, ESC, and dropdown menus for advanced functions.
| Type | Laser Layout Tool |
|---|---|
| Laser Wavelength | 635 nm |
| Weight | 2.2 lbs (1 kg) |
| IP Rating | IP54 |
| Power Source | 4 AA batteries |
| Operating Temperature | 14°F to 122°F (-10°C to +50°C) |
| Accuracy | ±3 mm at 10 m |
| Range | Up to 100 ft (30 m) diameter |
